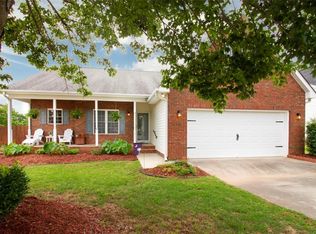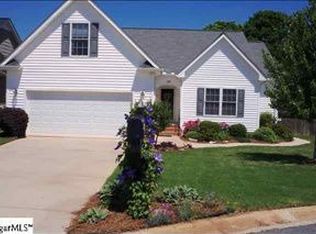Sold for $250,000 on 08/24/23
$250,000
128 Elliott Cir, Anderson, SC 29621
3beds
1,479sqft
Single Family Residence
Built in 2005
8,276.4 Square Feet Lot
$271,800 Zestimate®
$169/sqft
$1,753 Estimated rent
Home value
$271,800
$258,000 - $285,000
$1,753/mo
Zestimate® history
Loading...
Owner options
Explore your selling options
What's special
Don't miss this well maintained, single-level, 3 bedroom, two bath home in Anderson's Village of Marchbanks. You'll love the convenience to shopping, restaurants, schools and health facilities. The living room features a vaulted ceiling and beautiful gas log fireplace flanked by windows, bringing in abundant light. Enjoy the wide galley kitchen with plenty of cabinet and counter space for meal prep and adjoining breakfast area. The spacious owner's bedroom is complete with an ensuite bath and walk-in closet. Two additional bedrooms and full bath. Private fenced yard with large deck and Sunsetter retractable awning. A gardener's paradise with Japanese maples, crepe myrtles, a tulip tree, hydrangeas, and fig and blueberry bushes. New A/C 2022, disposal, microwave and Leaf Fitter gutter system. Don't miss this opportunity- come see it TODAY!
Zillow last checked: 8 hours ago
Listing updated: October 09, 2024 at 06:44am
Listed by:
Marty Jones 864-419-3478,
Keller Williams Greenville Cen
Bought with:
Kelly Quantrille, 102410
Keller Williams Greenville Upstate
Source: WUMLS,MLS#: 20264413 Originating MLS: Western Upstate Association of Realtors
Originating MLS: Western Upstate Association of Realtors
Facts & features
Interior
Bedrooms & bathrooms
- Bedrooms: 3
- Bathrooms: 2
- Full bathrooms: 2
- Main level bathrooms: 2
- Main level bedrooms: 3
Primary bedroom
- Level: Main
- Dimensions: 15x12
Bedroom 2
- Level: Main
- Dimensions: 11x12
Bedroom 3
- Level: Main
- Dimensions: 11x12
Breakfast room nook
- Level: Main
- Dimensions: 11x9
Garage
- Dimensions: 20x22
Kitchen
- Level: Main
- Dimensions: 15x9
Laundry
- Level: Main
- Dimensions: 3x6
Living room
- Level: Main
- Dimensions: 14x24
Heating
- Natural Gas
Cooling
- Central Air, Forced Air
Appliances
- Included: Dishwasher, Electric Oven, Electric Range, Disposal, Gas Water Heater, Microwave, Refrigerator
- Laundry: Washer Hookup, Electric Dryer Hookup
Features
- Ceiling Fan(s), Cathedral Ceiling(s), Fireplace, Garden Tub/Roman Tub, Handicap Access, High Ceilings, Laminate Countertop, Bath in Primary Bedroom, Main Level Primary, Pull Down Attic Stairs, Shower Only, Cable TV, Walk-In Closet(s), Walk-In Shower, Window Treatments, Breakfast Area
- Flooring: Carpet, Vinyl
- Doors: Storm Door(s)
- Windows: Blinds, Insulated Windows, Tilt-In Windows, Vinyl
- Basement: None,Crawl Space
- Has fireplace: Yes
- Fireplace features: Gas Log
Interior area
- Total interior livable area: 1,479 sqft
- Finished area above ground: 1,479
- Finished area below ground: 0
Property
Parking
- Total spaces: 2
- Parking features: Attached, Garage, Driveway, Garage Door Opener
- Attached garage spaces: 2
Accessibility
- Accessibility features: Low Threshold Shower
Features
- Levels: One
- Stories: 1
- Patio & porch: Deck, Front Porch
- Exterior features: Deck, Fence, Handicap Accessible, Porch, Storm Windows/Doors
- Fencing: Yard Fenced
Lot
- Size: 8,276 sqft
- Features: Cul-De-Sac, City Lot, Level, Subdivision, Trees
Details
- Parcel number: 1482601035000
Construction
Type & style
- Home type: SingleFamily
- Architectural style: Ranch,Traditional
- Property subtype: Single Family Residence
Materials
- Vinyl Siding
- Foundation: Crawlspace
- Roof: Architectural,Shingle
Condition
- Year built: 2005
Utilities & green energy
- Sewer: Public Sewer
- Water: Public
- Utilities for property: Cable Available, Underground Utilities
Community & neighborhood
Security
- Security features: Security System Owned, Smoke Detector(s)
Location
- Region: Anderson
- Subdivision: Village At Marchba
HOA & financial
HOA
- Has HOA: Yes
- HOA fee: $380 annually
- Services included: Street Lights
Other
Other facts
- Listing agreement: Exclusive Right To Sell
Price history
| Date | Event | Price |
|---|---|---|
| 8/24/2023 | Sold | $250,000$169/sqft |
Source: | ||
| 7/21/2023 | Contingent | $250,000$169/sqft |
Source: | ||
| 7/21/2023 | Listed for sale | $250,000$169/sqft |
Source: | ||
| 7/17/2023 | Contingent | $250,000$169/sqft |
Source: | ||
| 7/17/2023 | Pending sale | $250,000$169/sqft |
Source: | ||
Public tax history
| Year | Property taxes | Tax assessment |
|---|---|---|
| 2024 | -- | $9,930 +21.7% |
| 2023 | $3,209 +1.7% | $8,160 |
| 2022 | $3,156 +9.5% | $8,160 +23.8% |
Find assessor info on the county website
Neighborhood: 29621
Nearby schools
GreatSchools rating
- 6/10Calhoun Academy Of The ArtsGrades: PK-5Distance: 0.4 mi
- 7/10Mccants Middle SchoolGrades: 6-8Distance: 0.3 mi
- 8/10T. L. Hanna High SchoolGrades: 9-12Distance: 2.7 mi
Schools provided by the listing agent
- Elementary: Calhoun Elem
- Middle: Mccants Middle
- High: Tl Hanna High
Source: WUMLS. This data may not be complete. We recommend contacting the local school district to confirm school assignments for this home.

Get pre-qualified for a loan
At Zillow Home Loans, we can pre-qualify you in as little as 5 minutes with no impact to your credit score.An equal housing lender. NMLS #10287.
Sell for more on Zillow
Get a free Zillow Showcase℠ listing and you could sell for .
$271,800
2% more+ $5,436
With Zillow Showcase(estimated)
$277,236
