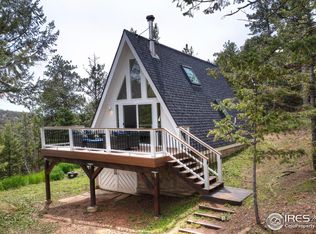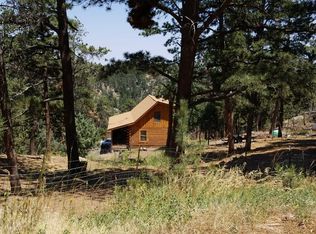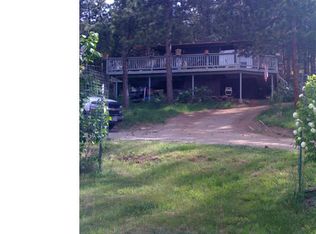Sold for $546,000 on 03/18/24
$546,000
128 Elk Rd, Lyons, CO 80540
2beds
2,279sqft
Residential-Detached, Residential
Built in 1976
1.69 Acres Lot
$545,300 Zestimate®
$240/sqft
$1,994 Estimated rent
Home value
$545,300
$507,000 - $583,000
$1,994/mo
Zestimate® history
Loading...
Owner options
Explore your selling options
What's special
Enjoy year-round mountain living at its finest in the highly-desirable Pinewood Springs neighborhood 1,500 sf 2 bed 1 bath detached 2-car garage w/workshop and loft . Separate electric meter. 1.6 treed acres. Enter the foyer and the 2nd door entry way into the generous living and dining room with high ceilings opening to additional bedroom, office upstairs. Enjoy the floor to ceiling window views from the huge sunroom. Nice sized kitchen, plenty of countertop and cabinet space. New SS microwave, double door refrigerator and stove. Top of the line pellet stove and electric baseboard heat,. Full basement w/outside access and separate storage area with doors on either end. Maintained through county tax district, the road leading to this is maintained throughout the year, making for easy access. 10 minute drive to downtown Lyons or Estes Park. Nature abounds lots of wildlife. Close to hiking trails. There is no HOA. There is a VOLUNTARY Property Owner's Association $35/year with benefits to a riverfront park and access to the "Tubs" for residents only Horseshoes, volley ball, BBQ stands, picnic tables. Immediate occupancy.
Zillow last checked: 8 hours ago
Listing updated: March 18, 2025 at 03:16am
Listed by:
Brian McCann 303-823-5466,
McCann Real Estate
Bought with:
Garry Callis
Legacy Real Estate Group
Source: IRES,MLS#: 1002851
Facts & features
Interior
Bedrooms & bathrooms
- Bedrooms: 2
- Bathrooms: 1
- Full bathrooms: 1
- Main level bedrooms: 1
Primary bedroom
- Area: 324
- Dimensions: 12 x 27
Bedroom 2
- Area: 143
- Dimensions: 11 x 13
Dining room
- Area: 150
- Dimensions: 15 x 10
Kitchen
- Area: 96
- Dimensions: 12 x 8
Living room
- Area: 255
- Dimensions: 15 x 17
Heating
- Baseboard, 2 or More Heat Sources
Cooling
- Ceiling Fan(s)
Appliances
- Included: Electric Range/Oven, Refrigerator, Washer, Dryer, Disposal
- Laundry: Washer/Dryer Hookups
Features
- High Speed Internet, Separate Dining Room, Cathedral/Vaulted Ceilings, Walk-In Closet(s), Sun Space, Walk-in Closet
- Flooring: Wood, Wood Floors
- Windows: Window Coverings, Skylight(s), Skylights
- Basement: Unfinished
Interior area
- Total structure area: 2,279
- Total interior livable area: 2,279 sqft
- Finished area above ground: 1,508
- Finished area below ground: 771
Property
Parking
- Total spaces: 2
- Parking features: Oversized
- Garage spaces: 2
- Details: Garage Type: Detached
Features
- Levels: Two
- Stories: 2
- Patio & porch: Patio, Deck
- Exterior features: Balcony
- Has view: Yes
- View description: Hills
Lot
- Size: 1.69 Acres
- Features: Wooded, Sloped, Rock Outcropping
Details
- Parcel number: R0543276
- Zoning: O
- Special conditions: Private Owner
Construction
Type & style
- Home type: SingleFamily
- Architectural style: Cabin
- Property subtype: Residential-Detached, Residential
Materials
- Wood/Frame, Cedar/Redwood
- Roof: Composition
Condition
- Not New, Previously Owned
- New construction: No
- Year built: 1976
Utilities & green energy
- Electric: Electric
- Sewer: Septic Vault
- Water: Cistern, Cistern
- Utilities for property: Electricity Available
Community & neighborhood
Location
- Region: Lyons
- Subdivision: Pinewood Springs
Other
Other facts
- Listing terms: Cash,Conventional
- Road surface type: Dirt
Price history
| Date | Event | Price |
|---|---|---|
| 3/18/2024 | Sold | $546,000-3.4%$240/sqft |
Source: | ||
| 2/23/2024 | Pending sale | $565,000$248/sqft |
Source: | ||
| 2/8/2024 | Listed for sale | $565,000+90.2%$248/sqft |
Source: | ||
| 11/22/2017 | Sold | $297,000$130/sqft |
Source: | ||
| 11/22/2017 | Pending sale | $297,000$130/sqft |
Source: Tucker Group Real Estate #5583520 Report a problem | ||
Public tax history
| Year | Property taxes | Tax assessment |
|---|---|---|
| 2024 | $2,460 -5.4% | $34,907 -1% |
| 2023 | $2,600 -2.9% | $35,246 +13.9% |
| 2022 | $2,678 +42.2% | $30,935 -2.8% |
Find assessor info on the county website
Neighborhood: 80540
Nearby schools
GreatSchools rating
- 4/10Estes Park K-5 SchoolGrades: PK-5Distance: 10.4 mi
- 6/10Estes Park Middle SchoolGrades: 6-8Distance: 10.5 mi
- 4/10Estes Park High SchoolGrades: 9-12Distance: 10.4 mi
Schools provided by the listing agent
- Elementary: Estes Park
- Middle: Estes Park
- High: Estes Park
Source: IRES. This data may not be complete. We recommend contacting the local school district to confirm school assignments for this home.
Get a cash offer in 3 minutes
Find out how much your home could sell for in as little as 3 minutes with a no-obligation cash offer.
Estimated market value
$545,300
Get a cash offer in 3 minutes
Find out how much your home could sell for in as little as 3 minutes with a no-obligation cash offer.
Estimated market value
$545,300


