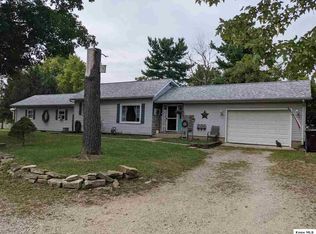What more could you ask for? Updated for your convenience with New Carpet in all bedrooms, recently remodeled kitchen with Jen-Air cook top, build-in oak cabinets, New Refrigerator, New Dishwasher and New Garbage Disposal. The generously sized living room has laminate floors and an amazing amount of natural lighting. Other recent improvements are siding, windows, wiring and new insulation. The spacious updated bathroom has double sinks, oak custom build vanity and whirlpool tub. The master bedroom has New carpet, large closet and Atrium doors that leads to deck in backyard. Extra large lot with mature trees that is fenced in. Basement has New Sump Pump and has been fully sealed and painted. It gets even better with the USDA 0% down program. Stop in and see it today!
This property is off market, which means it's not currently listed for sale or rent on Zillow. This may be different from what's available on other websites or public sources.

