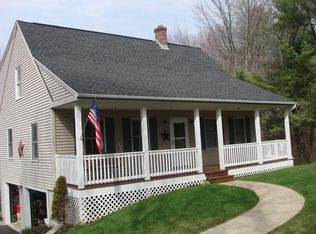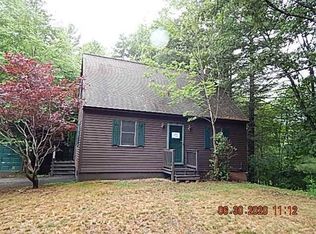Lovely one-owner custom built home with open, spacious feel and flow! 1st floor features a sunny, eat-in kitchen with sliders out to the back deck & granite counter-tops, dining room currently being used as a family room and front to back living room with fireplace & sliders out to the deck as well as an entryway & half bath. Lots of natural light and privacy! Great space for entertaining & family gatherings! 2nd floor hosts generous sized master bedroom with 2 walk-in closets & 2 additional bedrooms & full bath. Vinyl siding! So much potential with the walk-out basement space too! Just over an acre to call your own! Move-in ready!! Come let this house WOW you!!
This property is off market, which means it's not currently listed for sale or rent on Zillow. This may be different from what's available on other websites or public sources.


