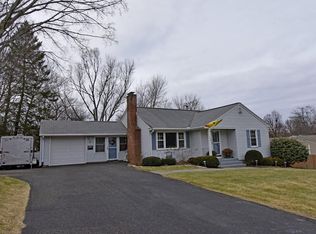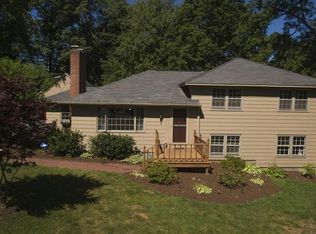This is one you've waited for! Gleaming hdwd flrs and bursting with character - this COZY Ranch is located on the Spfld/E.Longmeadow line. Large, bright formal living room features picture window as the focal point. Fully applianced kitchen features fantastic built-in eat-in area leading to raised combo dining/family room area featuring loads of windows allowing for an abundance of natural light and has a wood burning fireplace with farmhouse mantle! Sliders from the kitchen lead to your outdoor retreat! Summer begins right here while you enjoy the private yard from your deck or patio! The left wing of the home features three bedrooms and a full bath. Lower level features a finished bonus room, a renovated 3/4 bathroom, large storage closet, laundry hook-up, with garage access! This cream puff has been freshly painted inside and is ready for you to make it yours! Updates per seller: H20 heater (2013), Basement bth (2017), Chimney (2019), Patio (2017), Retaining wall/walkway (2016).
This property is off market, which means it's not currently listed for sale or rent on Zillow. This may be different from what's available on other websites or public sources.


