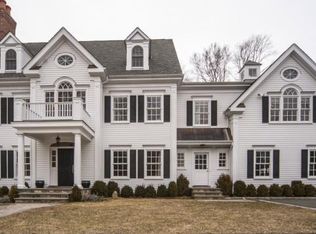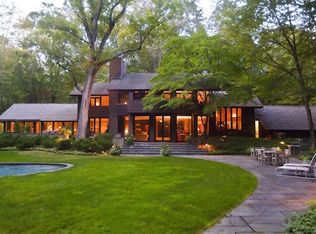Sold for $3,705,000
$3,705,000
128 Dunning Road, New Canaan, CT 06840
6beds
6,865sqft
Single Family Residence
Built in 1968
2.62 Acres Lot
$4,171,300 Zestimate®
$540/sqft
$7,287 Estimated rent
Home value
$4,171,300
$3.75M - $4.67M
$7,287/mo
Zestimate® history
Loading...
Owner options
Explore your selling options
What's special
Stunning colonial located on one of New Canaan most coveted cul-de-sacs. This quiet close-to-town location is moments to the heart of the village, Irwin park, train, restaurants, shopping and more. This gracious 6 bedroom home features welcoming formal spaces, inviting casual spaces and impressive entertaining spaces. Pride in ownership shines in this well appointed home highlighted with luxury finishes and detail. The home boasts a sun-filled gourmet kitchen with fold away doors that lead to the newly designed teak deck. A resort like pool area, outdoor kitchen, fireplace, play yard and lush private property make this a prime outdoor oasis.The spacious interior has many bedroom and home office options that can suit many needs. The walkout lower level has recently been transformed into an entertainer's dream, featuring one of a kind bar area, fireplace, game area, full gym and wine cellar. No detail has been overlooked. Everything you need to move in and enjoy everything New Canaan has to offer.
Zillow last checked: 8 hours ago
Listing updated: July 09, 2024 at 08:17pm
Listed by:
Ashley H. Petraska 203-219-9101,
William Pitt Sotheby's Int'l 203-966-2633
Bought with:
Amanda Bryan, RES.0787038
Compass Connecticut, LLC
Source: Smart MLS,MLS#: 170565276
Facts & features
Interior
Bedrooms & bathrooms
- Bedrooms: 6
- Bathrooms: 8
- Full bathrooms: 7
- 1/2 bathrooms: 1
Primary bedroom
- Features: Full Bath, Walk-In Closet(s)
- Level: Upper
- Area: 288 Square Feet
- Dimensions: 18 x 16
Bedroom
- Features: Built-in Features, Full Bath
- Level: Upper
- Area: 189 Square Feet
- Dimensions: 14 x 13.5
Bedroom
- Features: Built-in Features, Jack & Jill Bath
- Level: Upper
- Area: 245.85 Square Feet
- Dimensions: 16.5 x 14.9
Bedroom
- Features: Jack & Jill Bath
- Level: Upper
- Area: 172.22 Square Feet
- Dimensions: 15.8 x 10.9
Bedroom
- Features: Full Bath
- Level: Upper
- Area: 215.6 Square Feet
- Dimensions: 15.4 x 14
Dining room
- Level: Main
- Area: 242.36 Square Feet
- Dimensions: 16.6 x 14.6
Family room
- Features: Built-in Features, Fireplace
- Level: Main
- Area: 378 Square Feet
- Dimensions: 27 x 14
Kitchen
- Features: Dining Area, Fireplace, Granite Counters, Kitchen Island
- Level: Main
- Area: 254.31 Square Feet
- Dimensions: 17.3 x 14.7
Kitchen
- Features: Fireplace, French Doors
- Level: Main
- Area: 214.52 Square Feet
- Dimensions: 17.3 x 12.4
Living room
- Features: Fireplace
- Level: Main
- Area: 486 Square Feet
- Dimensions: 27 x 18
Media room
- Features: Built-in Features, Fireplace
- Level: Lower
- Area: 459 Square Feet
- Dimensions: 17 x 27
Office
- Features: Built-in Features, Full Bath
- Level: Main
- Area: 178.35 Square Feet
- Dimensions: 14.5 x 12.3
Other
- Level: Lower
- Area: 267.03 Square Feet
- Dimensions: 20.7 x 12.9
Sun room
- Features: Built-in Features, French Doors
- Level: Main
- Area: 321.3 Square Feet
- Dimensions: 27 x 11.9
Heating
- Forced Air, Propane
Cooling
- Central Air
Appliances
- Included: Gas Cooktop, Oven, Microwave, Refrigerator, Ice Maker, Dishwasher, Disposal, Washer, Dryer, Water Heater
- Laundry: Upper Level, Mud Room
Features
- Entrance Foyer
- Doors: French Doors
- Basement: Full,Finished,Unfinished
- Attic: Pull Down Stairs
- Number of fireplaces: 4
Interior area
- Total structure area: 6,865
- Total interior livable area: 6,865 sqft
- Finished area above ground: 5,565
- Finished area below ground: 1,300
Property
Parking
- Total spaces: 2
- Parking features: Attached, Garage Door Opener, Private, Paved
- Attached garage spaces: 2
- Has uncovered spaces: Yes
Features
- Patio & porch: Deck, Porch
- Exterior features: Outdoor Grill, Rain Gutters, Underground Sprinkler
- Has private pool: Yes
- Pool features: In Ground, Pool/Spa Combo, Heated
- Waterfront features: River Front
Lot
- Size: 2.62 Acres
- Features: Cul-De-Sac
Details
- Parcel number: 184253
- Zoning: 2AC
Construction
Type & style
- Home type: SingleFamily
- Architectural style: Colonial
- Property subtype: Single Family Residence
Materials
- Clapboard, Wood Siding
- Foundation: Concrete Perimeter
- Roof: Asphalt
Condition
- New construction: No
- Year built: 1968
Utilities & green energy
- Sewer: Septic Tank
- Water: Public
Community & neighborhood
Security
- Security features: Security System
Community
- Community features: Health Club, Library, Paddle Tennis, Park, Playground, Pool
Location
- Region: New Canaan
Price history
| Date | Event | Price |
|---|---|---|
| 8/16/2023 | Sold | $3,705,000+3.1%$540/sqft |
Source: | ||
| 5/28/2023 | Pending sale | $3,595,000$524/sqft |
Source: | ||
| 5/28/2023 | Contingent | $3,595,000$524/sqft |
Source: | ||
| 5/2/2023 | Listed for sale | $3,595,000+28.4%$524/sqft |
Source: | ||
| 5/4/2022 | Listing removed | -- |
Source: Zillow Rental Manager Report a problem | ||
Public tax history
| Year | Property taxes | Tax assessment |
|---|---|---|
| 2025 | $35,951 +3.4% | $2,154,040 |
| 2024 | $34,766 +6.5% | $2,154,040 +25% |
| 2023 | $32,644 +3.1% | $1,723,540 |
Find assessor info on the county website
Neighborhood: 06840
Nearby schools
GreatSchools rating
- 9/10West SchoolGrades: PK-4Distance: 1.1 mi
- 9/10Saxe Middle SchoolGrades: 5-8Distance: 2.2 mi
- 10/10New Canaan High SchoolGrades: 9-12Distance: 2.2 mi
Schools provided by the listing agent
- Elementary: West
- Middle: Saxe Middle
- High: New Canaan
Source: Smart MLS. This data may not be complete. We recommend contacting the local school district to confirm school assignments for this home.

