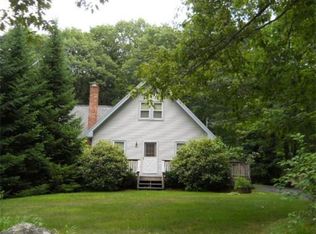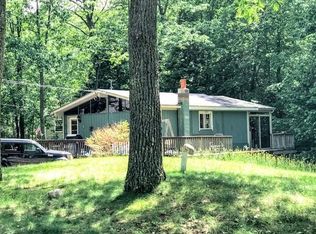Sold for $505,000
$505,000
128 Dunn Rd, Ashburnham, MA 01430
3beds
2,178sqft
Single Family Residence
Built in 1988
1.17 Acres Lot
$535,800 Zestimate®
$232/sqft
$3,059 Estimated rent
Home value
$535,800
$509,000 - $563,000
$3,059/mo
Zestimate® history
Loading...
Owner options
Explore your selling options
What's special
This beautiful cape style home is part of the Far Hills Association offering access to Sunset Lake. A 1 minute walk to Ripple Beach, you'll have full recreational use of the lake to enjoy swimming, boating, skating, fishing, and snowmobiling. The home offers 8 rooms, 3 bedrooms and 2 baths. The main level has a large kitchen with breakfast bar, SS appliances and a dining area, a formal dining room/playroom, large living room with fireplace, a bedroom and full bath. Upstairs are the main suite with private bath and the 3rd bedroom. Over the garage is a huge bonus room currently used as a home office but the possibilities are plentiful. The basement is partially finished for a rec room with a bar area. Exit the kitchen sliders to a large deck, patio area and your private yard. The windows were updated in 2021, the septic in 2020 and the roof in 2006. The 2 car garage is free span and has radiant heat and work area fr the car buff. The association provides water and road maintenance.
Zillow last checked: 8 hours ago
Listing updated: October 18, 2023 at 01:30pm
Listed by:
Scott Simpson 508-331-2030,
Century 21 North East 800-844-7653
Bought with:
Kanniard Residential Group
LAER Realty Partners
Source: MLS PIN,MLS#: 73146648
Facts & features
Interior
Bedrooms & bathrooms
- Bedrooms: 3
- Bathrooms: 2
- Full bathrooms: 2
Primary bedroom
- Features: Bathroom - Full, Bathroom - Double Vanity/Sink, Closet, Flooring - Wall to Wall Carpet, Lighting - Overhead
- Level: Second
- Area: 180
- Dimensions: 15 x 12
Bedroom 2
- Features: Closet, Flooring - Wall to Wall Carpet
- Level: First
- Area: 120
- Dimensions: 12 x 10
Bedroom 3
- Features: Closet, Flooring - Wall to Wall Carpet
- Level: Second
- Area: 195
- Dimensions: 15 x 13
Primary bathroom
- Features: Yes
Bathroom 1
- Features: Bathroom - Full, Flooring - Stone/Ceramic Tile, Countertops - Stone/Granite/Solid, Lighting - Sconce
- Level: First
- Area: 45
- Dimensions: 9 x 5
Bathroom 2
- Features: Bathroom - Full, Flooring - Stone/Ceramic Tile, Countertops - Stone/Granite/Solid, Double Vanity, Lighting - Sconce
- Level: Second
- Area: 45
- Dimensions: 9 x 5
Dining room
- Features: Flooring - Stone/Ceramic Tile, Window(s) - Bay/Bow/Box
- Level: First
- Area: 156
- Dimensions: 13 x 12
Family room
- Features: Flooring - Wall to Wall Carpet, Lighting - Overhead
- Level: Basement
- Area: 384
- Dimensions: 24 x 16
Kitchen
- Features: Flooring - Stone/Ceramic Tile, Dining Area, Countertops - Stone/Granite/Solid, Breakfast Bar / Nook, Deck - Exterior, Stainless Steel Appliances, Lighting - Overhead, Half Vaulted Ceiling(s)
- Level: First
- Area: 228
- Dimensions: 19 x 12
Living room
- Features: Ceiling Fan(s), Flooring - Hardwood, Window(s) - Bay/Bow/Box
- Level: First
- Area: 240
- Dimensions: 20 x 12
Heating
- Central, Baseboard, Radiant, Oil
Cooling
- None
Appliances
- Included: Water Heater, Range, Dishwasher, Microwave, Refrigerator, Washer, Dryer
- Laundry: Electric Dryer Hookup, Washer Hookup, In Basement
Features
- Recessed Lighting, Vaulted Ceiling(s), Dining Area, Bonus Room, Foyer, Finish - Sheetrock, Internet Available - Unknown
- Flooring: Tile, Carpet, Hardwood, Flooring - Wall to Wall Carpet, Flooring - Stone/Ceramic Tile
- Doors: Insulated Doors, Storm Door(s)
- Windows: Insulated Windows
- Basement: Full,Partially Finished,Bulkhead,Sump Pump
- Number of fireplaces: 1
- Fireplace features: Living Room
Interior area
- Total structure area: 2,178
- Total interior livable area: 2,178 sqft
Property
Parking
- Total spaces: 10
- Parking features: Attached, Heated Garage, Workshop in Garage, Insulated, Off Street, Paved
- Attached garage spaces: 2
- Uncovered spaces: 8
Features
- Patio & porch: Porch, Deck - Composite, Patio
- Exterior features: Porch, Deck - Composite, Patio, Rain Gutters, Storage, Sprinkler System
- Waterfront features: Beach Access, Lake/Pond, 0 to 1/10 Mile To Beach, Beach Ownership(Association, Deeded Rights)
Lot
- Size: 1.17 Acres
- Features: Wooded, Level
Details
- Foundation area: 988
- Parcel number: M:0047 B:000089,3574449
- Zoning: RES B
Construction
Type & style
- Home type: SingleFamily
- Architectural style: Cape
- Property subtype: Single Family Residence
Materials
- Frame
- Foundation: Concrete Perimeter
- Roof: Shingle
Condition
- Year built: 1988
Utilities & green energy
- Electric: Circuit Breakers, 200+ Amp Service, Generator Connection
- Sewer: Private Sewer
- Water: Other
- Utilities for property: for Electric Range, for Electric Dryer, Washer Hookup, Generator Connection
Green energy
- Energy efficient items: Thermostat
Community & neighborhood
Community
- Community features: Golf, Private School, Public School
Location
- Region: Ashburnham
HOA & financial
HOA
- Has HOA: Yes
- HOA fee: $1,420 annually
Price history
| Date | Event | Price |
|---|---|---|
| 10/18/2023 | Sold | $505,000+1%$232/sqft |
Source: MLS PIN #73146648 Report a problem | ||
| 8/22/2023 | Contingent | $499,900$230/sqft |
Source: MLS PIN #73146648 Report a problem | ||
| 8/9/2023 | Listed for sale | $499,900$230/sqft |
Source: MLS PIN #73146648 Report a problem | ||
Public tax history
| Year | Property taxes | Tax assessment |
|---|---|---|
| 2025 | $7,013 +11.1% | $471,600 +17.6% |
| 2024 | $6,314 +5.9% | $400,900 +11.3% |
| 2023 | $5,963 -3.1% | $360,300 +10.6% |
Find assessor info on the county website
Neighborhood: 01430
Nearby schools
GreatSchools rating
- 4/10Briggs Elementary SchoolGrades: PK-5Distance: 5 mi
- 6/10Overlook Middle SchoolGrades: 6-8Distance: 5.8 mi
- 8/10Oakmont Regional High SchoolGrades: 9-12Distance: 5.9 mi
Get a cash offer in 3 minutes
Find out how much your home could sell for in as little as 3 minutes with a no-obligation cash offer.
Estimated market value$535,800
Get a cash offer in 3 minutes
Find out how much your home could sell for in as little as 3 minutes with a no-obligation cash offer.
Estimated market value
$535,800

