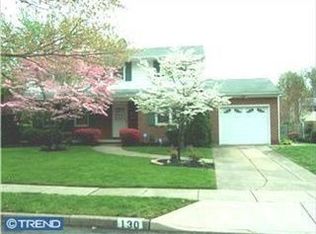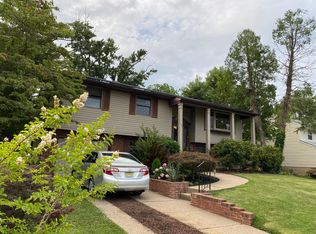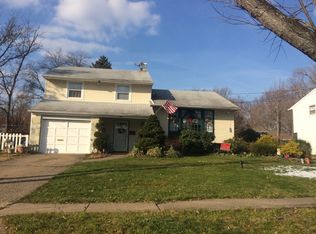Sold for $460,000
$460,000
128 Dumas Rd, Cherry Hill, NJ 08003
4beds
1,878sqft
Single Family Residence
Built in 1960
8,969 Square Feet Lot
$469,500 Zestimate®
$245/sqft
$3,555 Estimated rent
Home value
$469,500
$446,000 - $493,000
$3,555/mo
Zestimate® history
Loading...
Owner options
Explore your selling options
What's special
*Please submit best and final offer Sept 3rd by 6pm. * 2 Owner Home in "Downs Farm" Cherry Hill East location. 3/4 bedroom bi-level on a private fenced lot, shiny hardwood floors, updated windows, new gas heat & A/C in 2024, new roof (2023), spacious family room, 3.5 baths, wall removed to enlarge family room but can be put back to be a 4th bedroom. 1 car garage, nice front porch, stainless steel appliances. 10 mins from 295, close to legacy golf course, school in the neighborhood, and enjoy the "Downs Farms Swim Club". Great house for the price! Same owner since 1978!! IMMD Possession!
Zillow last checked: 8 hours ago
Listing updated: October 14, 2025 at 06:48am
Listed by:
Val Nunnenkamp 609-313-1454,
Keller Williams Realty - Marlton
Bought with:
Patty Dunn, 2186176
EXP Realty, LLC
Source: Bright MLS,MLS#: NJCD2100946
Facts & features
Interior
Bedrooms & bathrooms
- Bedrooms: 4
- Bathrooms: 4
- Full bathrooms: 3
- 1/2 bathrooms: 1
Primary bedroom
- Level: Upper
- Area: 180 Square Feet
- Dimensions: 15 x 12
Bedroom 2
- Level: Upper
- Area: 99 Square Feet
- Dimensions: 11 x 9
Bedroom 3
- Level: Upper
- Area: 90 Square Feet
- Dimensions: 10 x 9
Bedroom 4
- Level: Lower
- Area: 132 Square Feet
- Dimensions: 11 x 12
Dining room
- Level: Upper
- Area: 121 Square Feet
- Dimensions: 11 x 11
Family room
- Level: Lower
- Area: 266 Square Feet
- Dimensions: 19 x 14
Foyer
- Level: Main
Kitchen
- Level: Upper
- Area: 110 Square Feet
- Dimensions: 10 x 11
Laundry
- Level: Lower
- Area: 48 Square Feet
- Dimensions: 8 x 6
Living room
- Level: Upper
- Area: 225 Square Feet
- Dimensions: 15 x 15
Heating
- Forced Air, Natural Gas
Cooling
- Central Air, Electric
Appliances
- Included: Gas Water Heater
- Laundry: Laundry Room
Features
- Has basement: No
- Has fireplace: No
Interior area
- Total structure area: 1,878
- Total interior livable area: 1,878 sqft
- Finished area above ground: 1,878
- Finished area below ground: 0
Property
Parking
- Total spaces: 1
- Parking features: Garage Faces Front, Attached, Driveway
- Attached garage spaces: 1
- Has uncovered spaces: Yes
Accessibility
- Accessibility features: None
Features
- Levels: Bi-Level,Two
- Stories: 2
- Pool features: Community
Lot
- Size: 8,969 sqft
- Dimensions: 78.00 x 115.00
Details
- Additional structures: Above Grade, Below Grade
- Parcel number: 0900529 1800023
- Zoning: RES
- Special conditions: Standard
Construction
Type & style
- Home type: SingleFamily
- Property subtype: Single Family Residence
Materials
- Frame
- Foundation: Block
Condition
- New construction: No
- Year built: 1960
Utilities & green energy
- Sewer: Public Sewer
- Water: Public
Community & neighborhood
Location
- Region: Cherry Hill
- Subdivision: Downs Farm
- Municipality: CHERRY HILL TWP
Other
Other facts
- Listing agreement: Exclusive Right To Sell
- Ownership: Fee Simple
Price history
| Date | Event | Price |
|---|---|---|
| 10/14/2025 | Sold | $460,000+8.3%$245/sqft |
Source: | ||
| 9/19/2025 | Pending sale | $424,900$226/sqft |
Source: | ||
| 9/5/2025 | Contingent | $424,900$226/sqft |
Source: | ||
| 8/29/2025 | Listed for sale | $424,900$226/sqft |
Source: | ||
Public tax history
| Year | Property taxes | Tax assessment |
|---|---|---|
| 2025 | $8,044 +5.2% | $185,000 |
| 2024 | $7,646 -1.6% | $185,000 |
| 2023 | $7,774 +2.8% | $185,000 |
Find assessor info on the county website
Neighborhood: Ashland
Nearby schools
GreatSchools rating
- 6/10Horace Mann Elementary SchoolGrades: K-5Distance: 0.2 mi
- 6/10Rosa International Middle SchoolGrades: 6-8Distance: 1.5 mi
- 8/10Cherry Hill High-East High SchoolGrades: 9-12Distance: 2.1 mi
Schools provided by the listing agent
- District: Cherry Hill Township Public Schools
Source: Bright MLS. This data may not be complete. We recommend contacting the local school district to confirm school assignments for this home.

Get pre-qualified for a loan
At Zillow Home Loans, we can pre-qualify you in as little as 5 minutes with no impact to your credit score.An equal housing lender. NMLS #10287.


