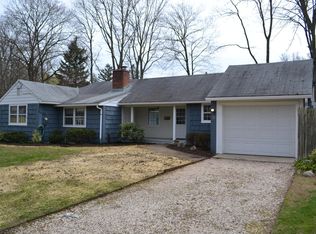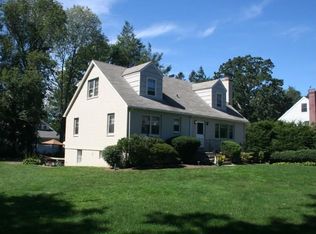Stunning 2004 stone and clapboard Colonial within walking distance to town, school, YMCA and Waveny! Wonderful classic floor plan with LR & DR, fabulous kitchen with granite counters, stainless steel appliances, and breakfast area. The adjacent family room with stone fireplace has french doors leading to an inviting deck for entertaining. The second floor Master suite has a tray ceiling, marble bath & walk-in closet. There are three additional bedrooms and 3 baths plus a bonus room with cathedral ceiling and wet bar that can be accessed by a back staircase! This is a beautifully appointed home with wonderful flat property right in town! Full house generator. A very special opportunity!
This property is off market, which means it's not currently listed for sale or rent on Zillow. This may be different from what's available on other websites or public sources.

