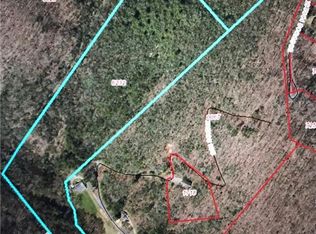Looking for a private property with stunning mountain & valley views? You've found your haven, privately situated on 3+ wooded acres so you feel a world away, yet just 15 minutes to the conveniences of Asheville. The open floor plan of this well-maintained home features vaulted ceilings, exposed beams & plenty of natural light, not to mention jaw dropping views. The stacked stone fireplace is a stunning focal point that will make your home feel like a cozy retreat come wintertime. The kitchen offers space for gathering with a large eat-in breakfast bar & adjacent dining area. An oversized garage & plentiful parking add to ease of living. Whole house stereo & automatic generator are added perks. The surrounding landscaping has been thoughtfully planned & lovingly tended into an oasis. Follow the garden path to a private spot to contemplate the beauty that surrounds you. The ample back deck offers many opportunities for outdoor entertaining or space for you to breathe deeply & relax.
This property is off market, which means it's not currently listed for sale or rent on Zillow. This may be different from what's available on other websites or public sources.
