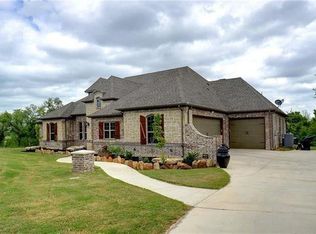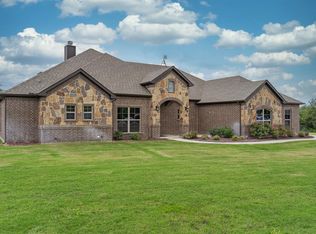Enjoy gorgeous Texas sunsets from this stunning new listing's sensational outdoor covered living area with cozy fireplace that looks over its spacious and very private 2 ac backyard oasis with serene creek at back of property in exclusive Deer Ridge Estates! Absolutely immaculate newer home that's extremely well built and cared for with great, open design that features ornate barrel ceiling entry with impressive 8-ft custom wood door that opens to the prettiest gleaming hardwood floors! Chef's kitchen with propane gas Viking cooktop and upscale appliances, including custom split dishwasher and Bosch oven! Oversized primary suite with spa bath and seamless glass shower, as well as on trend tile work in every bath! Other upgrades include new well pump, Epoxy garage floors, & full foam insulation for ultra energy efficiency! Come enjoy the peace of quiet, country living yet only min. to Downtown FW or Weatherford! Seller offering $5K towards buyer closing costs or interest rate buy down! 2024-08-23
This property is off market, which means it's not currently listed for sale or rent on Zillow. This may be different from what's available on other websites or public sources.

