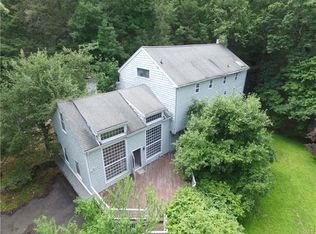KING OF THE MOUNTAIN...Situated on 3.5 majestic acres, this private and picturesque hideaway was once featured in Country Living Magazine. Perfect for year round living or a wonderful weekend retreat. This country cottage borders on open space, a bird sanctuary and a lovely, natural pond. A must see!!!
This property is off market, which means it's not currently listed for sale or rent on Zillow. This may be different from what's available on other websites or public sources.
