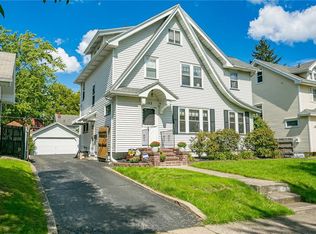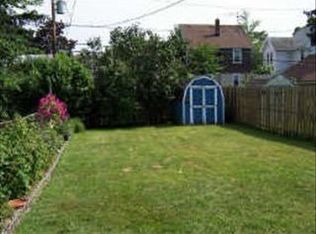Move in Ready! Stunning open concept 3 bedroom colonial in the North Winton Village! Featuring original hardwood floors and neutral paint throughout, this home has been fully updated! The modern eat-in kitchen houses granite countertops and contemporary white cabinetry! Gorgeous backsplash and breakfast bar! Adjacent formal dining room. The cozy family room features brick surround gas fireplace! Original natural woodwork and leaded glass. First floor half bath! The second floor houses massive master bedroom! This home has newer mechanics (newer furnace and new A/C unit in March 2019) and has had numerous additional improvements! 2 car garage! Spacious and private fully fenced yard with patio area, perfect for entertaining! Driveway was completely torn out and new asphalt laid (Nov 2018) and a custom gate was built and installed (Nov 2017).
This property is off market, which means it's not currently listed for sale or rent on Zillow. This may be different from what's available on other websites or public sources.

