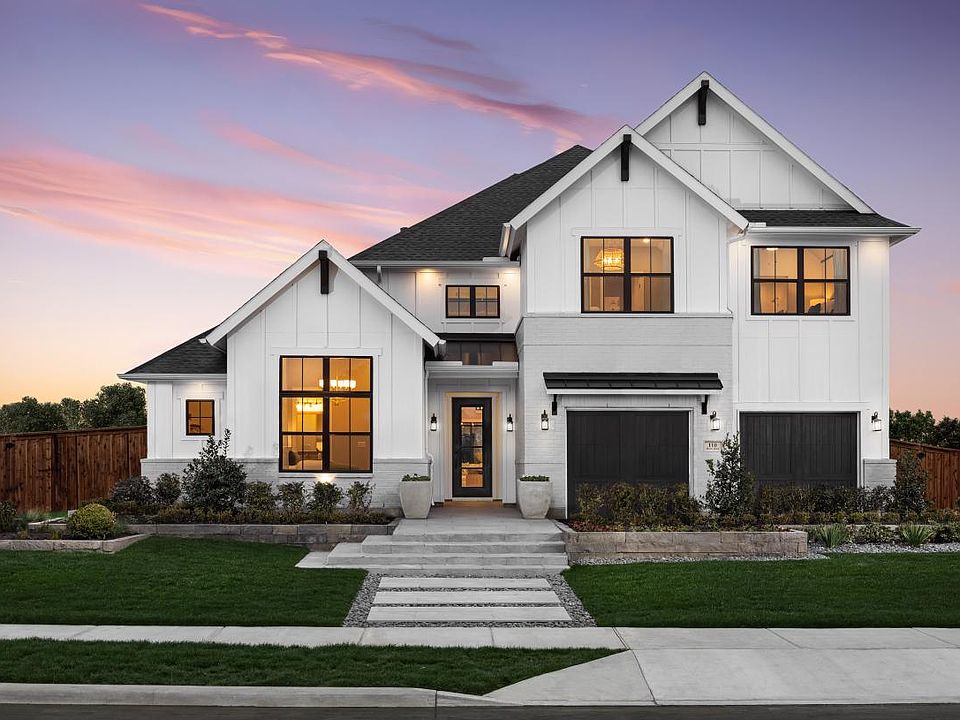New Construction by Toll Brothers in Crescent Hill – Murphy, TX! Welcome to this stunning, newly constructed home built by Toll Brothers, located in the highly sought-after Crescent Hill community in Murphy, TX. The beautiful exterior boasts white-painted brick with dark accents, offering a modern, sophisticated curb appeal. Step inside to discover an open-concept floor plan, where the kitchen overlooks the great room, casual dining area, and an expansive covered patio—perfect for year-round entertaining. Whether hosting family gatherings or relaxing with friends, this space seamlessly blends indoor and outdoor living. The secluded primary bedroom suite is a true retreat, featuring a spacious walk-in closet and a luxurious private bath for ultimate relaxation. The suite's thoughtful design creates a serene space, ideal for unwinding after a long day. For those who work or desire extra space, a generous office and a large loft offer versatile options for living and entertaining, catering to your every need. Crescent Hill is a boutique community offering luxurious, new homes on spacious home sites, all within the esteemed Plano Independent School District. This prime location is not only tranquil but also conveniently close to major employers, commuter routes, shopping, dining, entertainment, and outdoor recreation—combining the best of both worlds: peace and convenience. The home features a media room, an alternate primary shower, and two full baths that replace a shared bath for added privacy. The extended covered patio, complete with a 12x8 multi-slide door, seamlessly connects the indoor and outdoor living spaces. A 36in fireplace creates a cozy atmosphere in the living area, while the garage boasts an 8' tall garage door. With a blend of luxury, space, and functionality, this Toll Brothers home in Crescent Hill is the perfect place to call home. Don’t miss your chance to experience this exceptional property—schedule a tour today!
Pending
$1,025,054
128 Cottonwood Ct, Murphy, TX 75094
4beds
3,643sqft
Single Family Residence
Built in 2025
10,367.28 Square Feet Lot
$-- Zestimate®
$281/sqft
$50/mo HOA
What's special
Large loftGenerous officeOpen-concept floor planExtended covered patioLuxurious private bathSpacious walk-in closetExpansive covered patio
- 124 days
- on Zillow |
- 44 |
- 0 |
Zillow last checked: 7 hours ago
Listing updated: May 16, 2025 at 07:31am
Listed by:
Danielle Durbin 0692360 972-343-8695,
SevenHaus Realty 214-906-9450,
Daniel Durbin 0712588 214-906-9450,
SevenHaus Realty
Source: NTREIS,MLS#: 20877012
Travel times
Facts & features
Interior
Bedrooms & bathrooms
- Bedrooms: 4
- Bathrooms: 5
- Full bathrooms: 4
- 1/2 bathrooms: 1
Primary bedroom
- Features: Built-in Features, Dual Sinks, En Suite Bathroom, Separate Shower, Walk-In Closet(s)
- Level: First
- Dimensions: 0 x 0
Bedroom
- Level: First
- Dimensions: 0 x 0
Bedroom
- Level: Second
- Dimensions: 0 x 0
Bedroom
- Level: Second
- Dimensions: 0 x 0
Dining room
- Level: First
- Dimensions: 0 x 0
Game room
- Level: Second
- Dimensions: 0 x 0
Kitchen
- Features: Built-in Features, Eat-in Kitchen, Kitchen Island, Stone Counters, Walk-In Pantry
- Level: First
- Dimensions: 0 x 0
Living room
- Features: Fireplace
- Level: First
- Dimensions: 0 x 0
Media room
- Level: Second
- Dimensions: 0 x 0
Office
- Level: First
- Dimensions: 0 x 0
Heating
- Central, Zoned
Cooling
- Central Air, Ceiling Fan(s), Electric, Zoned
Appliances
- Included: Dishwasher, Electric Oven, Gas Cooktop, Disposal, Microwave
Features
- Decorative/Designer Lighting Fixtures, Eat-in Kitchen, High Speed Internet, Kitchen Island, Open Floorplan, Cable TV, Walk-In Closet(s)
- Flooring: Carpet, Tile, Wood
- Has basement: No
- Number of fireplaces: 1
- Fireplace features: Gas Starter
Interior area
- Total interior livable area: 3,643 sqft
Video & virtual tour
Property
Parking
- Total spaces: 3
- Parking features: Garage Faces Front, Garage, Garage Door Opener
- Attached garage spaces: 3
Features
- Levels: Two
- Stories: 2
- Patio & porch: Rear Porch, Front Porch, Other, Covered
- Pool features: None
Lot
- Size: 10,367.28 Square Feet
- Features: Landscaped, Subdivision, Sprinkler System, Few Trees
Details
- Parcel number: 2935469
Construction
Type & style
- Home type: SingleFamily
- Architectural style: Traditional,Detached
- Property subtype: Single Family Residence
Materials
- Brick
- Foundation: Slab
- Roof: Composition
Condition
- New construction: Yes
- Year built: 2025
Details
- Builder name: Toll Brothers
Utilities & green energy
- Sewer: Public Sewer
- Water: Public
- Utilities for property: Natural Gas Available, Sewer Available, Separate Meters, Water Available, Cable Available
Community & HOA
Community
- Security: Fire Alarm
- Subdivision: Crescent Hill
HOA
- Has HOA: Yes
- Services included: Maintenance Grounds
- HOA fee: $600 annually
- HOA name: Neighborhood management
- HOA phone: 214-538-4997
Location
- Region: Murphy
Financial & listing details
- Price per square foot: $281/sqft
- Date on market: 3/21/2025
About the community
Tucked into a quiet location just minutes from Plano, Crescent Hill offers 37 spacious new homes in Murphy, TX. This boutique community features 75-foot home sites, 4 6 bedrooms, 3 5 baths, 3-car garages, and spectacular outdoor living spaces. Choose from a selection of elegant one- and two-story home designs and create spaces that perfectly reflect your style with a carefully curated selection of personalization options. Located within the esteemed Plano ISD and close to major employers, commuter routes, and a variety of shopping, dining, entertainment, and outdoor recreation, Crescent Hill is where tranquility and convenience elegantly combine. Home price does not include any home site premium.
Source: Toll Brothers Inc.

