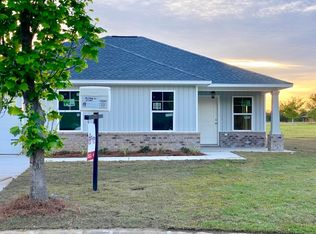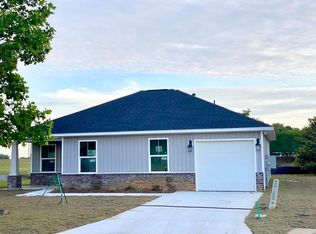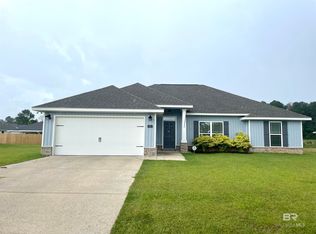Sold for $239,900 on 11/21/25
Zestimate®
$239,900
128 Cottage Ln, Atmore, AL 36502
3beds
1,560sqft
Single Family Residence
Built in 2023
8,712 Square Feet Lot
$239,900 Zestimate®
$154/sqft
$1,882 Estimated rent
Home value
$239,900
Estimated sales range
Not available
$1,882/mo
Zestimate® history
Loading...
Owner options
Explore your selling options
What's special
Welcome home to this like-new 2023-built cottage in Atmore’s newest and most sought-after development—where construction is complete, the neighbors are settled in, and everything feels just right. From the moment you walk through the front door, you’ll feel the warmth of this well-designed home. Vaulted ceilings and an open-concept layout create an airy, inviting great room that flows seamlessly into the kitchen and dining area—perfect for everyday living and easy entertaining. The kitchen is thoughtfully finished with granite countertops, 30” upper cabinets, and stainless steel appliances. Just off the kitchen, you’ll find a walk-in pantry and a convenient laundry room that leads to the spacious double garage. This home offers three bedrooms and two full baths, including a private primary suite with its own double vanity, tub/shower combo, and walk-in closet. The layout is smart and functional, with high-grade linoleum in all wet areas and durable carpet with a stain-guard pad throughout the bedrooms and living space. Energy efficiency was a top priority in this build—featuring Vinyl Low-E windows, 14 SEER2 A/C, R-38 attic insulation, R-13 exterior wall insulation, and R-11 between interior walls for quiet, comfortable living. Ceiling fans in both the great room and primary suite add an extra layer of comfort. Out back, enjoy a peaceful setting with a privacy fence, views of wooded and crop land, and a 18' x 35' RV shed with 14' clearance—ready for your camper, boat, or extra storage needs. Come take a look and see why this established, move-in-ready neighborhood is the perfect place to call home! Buyer to verify all information during due diligence.
Zillow last checked: 8 hours ago
Listing updated: November 24, 2025 at 08:09am
Listed by:
Taylor Helton Lee 251-294-2060,
PHD Real Estate, LLC
Bought with:
Outside Area Selling Agent
PAR Outside Area Listing Office
Source: PAR,MLS#: 668229
Facts & features
Interior
Bedrooms & bathrooms
- Bedrooms: 3
- Bathrooms: 2
- Full bathrooms: 2
Bedroom
- Level: First
- Area: 125.4
- Dimensions: 11 x 11.4
Bedroom 1
- Level: First
- Area: 103.74
- Dimensions: 11.4 x 9.1
Dining room
- Level: First
- Area: 74.42
- Dimensions: 12.2 x 6.1
Kitchen
- Level: First
- Area: 181.44
- Dimensions: 12.6 x 14.4
Living room
- Level: First
- Area: 236.82
- Dimensions: 14.7 x 16.11
Heating
- Heat Pump
Cooling
- Heat Pump, Ceiling Fan(s)
Appliances
- Included: Electric Water Heater, Dryer, Washer, Built In Microwave, Dishwasher, Refrigerator
- Laundry: Inside, W/D Hookups, Laundry Room
Features
- Storage, Ceiling Fan(s), High Speed Internet
- Flooring: Vinyl, Carpet
- Doors: Storm Door(s)
- Windows: Blinds, Drapery Rods
- Has basement: No
Interior area
- Total structure area: 1,560
- Total interior livable area: 1,560 sqft
Property
Parking
- Total spaces: 2
- Parking features: Garage, Front Entrance, RV Access/Parking, Garage Door Opener
- Garage spaces: 1
Features
- Levels: One
- Stories: 1
- Patio & porch: Porch
- Pool features: None
Lot
- Size: 8,712 sqft
- Dimensions: 64x106x80x107
Details
- Parcel number: 2608330200011.023
- Zoning description: City,No Mobile Homes,Res Single
Construction
Type & style
- Home type: SingleFamily
- Architectural style: Cottage
- Property subtype: Single Family Residence
Materials
- Frame
- Foundation: Slab
- Roof: Composition
Condition
- Resale
- New construction: No
- Year built: 2023
Utilities & green energy
- Electric: Circuit Breakers
- Sewer: Grinder Pump, Public Sewer
- Water: Public
Green energy
- Energy efficient items: Heat Pump
Community & neighborhood
Security
- Security features: Security System, Smoke Detector(s)
Location
- Region: Atmore
- Subdivision: Olde Towne
HOA & financial
HOA
- Has HOA: No
- Services included: None
Other
Other facts
- Road surface type: Paved
Price history
| Date | Event | Price |
|---|---|---|
| 11/21/2025 | Sold | $239,900$154/sqft |
Source: | ||
| 10/18/2025 | Pending sale | $239,900$154/sqft |
Source: | ||
| 10/6/2025 | Price change | $239,900-4%$154/sqft |
Source: | ||
| 7/23/2025 | Listed for sale | $249,900-2%$160/sqft |
Source: | ||
| 5/15/2025 | Sold | $255,000-1.9%$163/sqft |
Source: | ||
Public tax history
| Year | Property taxes | Tax assessment |
|---|---|---|
| 2024 | -- | $23,800 +1090% |
| 2023 | $100 | $2,000 |
| 2022 | $100 | $2,000 |
Find assessor info on the county website
Neighborhood: 36502
Nearby schools
GreatSchools rating
- 7/10Rachel Patterson Elementary SchoolGrades: PK-3Distance: 2.2 mi
- 7/10Escambia Co Middle SchoolGrades: 4-8Distance: 3.1 mi
- 1/10Escambia Co High SchoolGrades: 9-12Distance: 1 mi
Schools provided by the listing agent
- Elementary: Local School In County
- Middle: LOCAL SCHOOL IN COUNTY
- High: Local School In County
Source: PAR. This data may not be complete. We recommend contacting the local school district to confirm school assignments for this home.

Get pre-qualified for a loan
At Zillow Home Loans, we can pre-qualify you in as little as 5 minutes with no impact to your credit score.An equal housing lender. NMLS #10287.
Sell for more on Zillow
Get a free Zillow Showcase℠ listing and you could sell for .
$239,900
2% more+ $4,798
With Zillow Showcase(estimated)
$244,698


