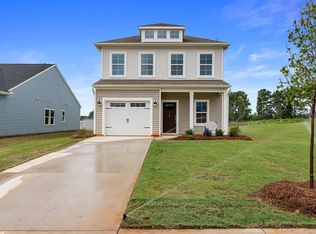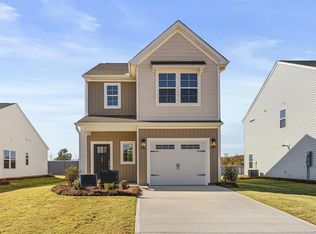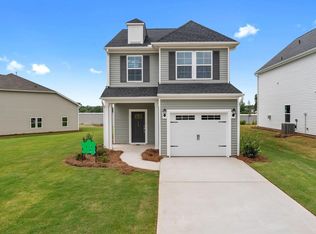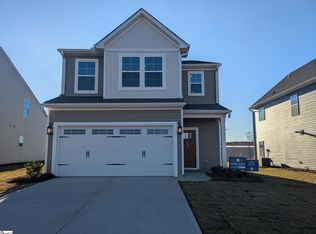Sold for $269,000
$269,000
128 Cotesworth Street Tucker Rdg Lot 309, Pendleton, SC 29670
3beds
1,709sqft
Single Family Residence, Residential
Built in 2025
7,840.8 Square Feet Lot
$271,700 Zestimate®
$157/sqft
$1,979 Estimated rent
Home value
$271,700
$217,000 - $340,000
$1,979/mo
Zestimate® history
Loading...
Owner options
Explore your selling options
What's special
100% USDA Financing Eligible Area. The Evans Floorplan is a charming two-story home that offers both comfort and functionality, featuring three bedrooms and a one-car garage. The primary bedroom with a vaulted ceiling is conveniently located on the main floor and includes a spacious walk-in closet along with dual sink bowls! The kitchen is highlighted by sleek quartz countertops while luxury vinyl plank flooring extends through most of the downstairs, adding a modern and durable touch. Upstairs, you'll find two additional bedrooms, each with their own walk-in closets, as well as a versatile Flex room that's perfect for entertainment, a playroom, or a home office!
Zillow last checked: 8 hours ago
Listing updated: January 05, 2026 at 10:22am
Listed by:
Cherie Fay-Jenkins 803-741-4663,
Mungo Homes Properties, LLC
Bought with:
NON MLS MEMBER
Non MLS
Source: Greater Greenville AOR,MLS#: 1557780
Facts & features
Interior
Bedrooms & bathrooms
- Bedrooms: 3
- Bathrooms: 3
- Full bathrooms: 2
- 1/2 bathrooms: 1
- Main level bathrooms: 1
- Main level bedrooms: 1
Primary bedroom
- Area: 180
- Dimensions: 12 x 15
Bedroom 2
- Area: 156
- Dimensions: 12 x 13
Bedroom 3
- Area: 156
- Dimensions: 13 x 12
Primary bathroom
- Features: Double Sink, Full Bath, Shower Only, Walk-In Closet(s)
Family room
- Area: 221
- Dimensions: 13 x 17
Kitchen
- Area: 143
- Dimensions: 13 x 11
Bonus room
- Area: 112
- Dimensions: 8 x 14
Heating
- Natural Gas
Cooling
- Electric
Appliances
- Included: Dishwasher, Disposal, Free-Standing Gas Range, Microwave, Gas Water Heater, Tankless Water Heater
- Laundry: 2nd Floor, Laundry Closet, Electric Dryer Hookup, Washer Hookup
Features
- High Ceilings, Ceiling Smooth, Granite Counters, Open Floorplan, Walk-In Closet(s), Countertops – Quartz, Radon System
- Flooring: Carpet, Laminate, Vinyl
- Basement: None
- Attic: Pull Down Stairs,Storage
- Has fireplace: No
- Fireplace features: None
Interior area
- Total structure area: 1,709
- Total interior livable area: 1,709 sqft
Property
Parking
- Total spaces: 1
- Parking features: Attached, Paved
- Attached garage spaces: 1
- Has uncovered spaces: Yes
Features
- Levels: Two
- Stories: 2
- Patio & porch: Front Porch
Lot
- Size: 7,840 sqft
- Dimensions: 48 x 170
- Features: Sidewalk, 1/2 Acre or Less
Details
- Parcel number: 41080295
Construction
Type & style
- Home type: SingleFamily
- Architectural style: Craftsman
- Property subtype: Single Family Residence, Residential
Materials
- Vinyl Siding
- Foundation: Slab
- Roof: Architectural
Condition
- Under Construction
- New construction: Yes
- Year built: 2025
Details
- Builder model: Evans
- Builder name: Mungo Homes
Utilities & green energy
- Sewer: Public Sewer
- Water: Public
Community & neighborhood
Security
- Security features: Smoke Detector(s)
Community
- Community features: Sidewalks
Location
- Region: Pendleton
- Subdivision: Tucker Ridge
Other
Other facts
- Listing terms: USDA Loan
Price history
| Date | Event | Price |
|---|---|---|
| 12/29/2025 | Sold | $269,000$157/sqft |
Source: | ||
| 11/19/2025 | Pending sale | $269,000$157/sqft |
Source: | ||
| 11/12/2025 | Price change | $269,000-2.5%$157/sqft |
Source: | ||
| 10/7/2025 | Price change | $276,000-1.8%$161/sqft |
Source: | ||
| 9/16/2025 | Price change | $281,000-2.8%$164/sqft |
Source: | ||
Public tax history
Tax history is unavailable.
Neighborhood: 29670
Nearby schools
GreatSchools rating
- 9/10La France Elementary SchoolGrades: PK-6Distance: 1.1 mi
- 9/10Riverside Middle SchoolGrades: 7-8Distance: 2.5 mi
- 6/10Pendleton High SchoolGrades: 9-12Distance: 0.7 mi
Schools provided by the listing agent
- Elementary: LaFrance
- Middle: Riverside
- High: Pendleton
Source: Greater Greenville AOR. This data may not be complete. We recommend contacting the local school district to confirm school assignments for this home.
Get a cash offer in 3 minutes
Find out how much your home could sell for in as little as 3 minutes with a no-obligation cash offer.
Estimated market value$271,700
Get a cash offer in 3 minutes
Find out how much your home could sell for in as little as 3 minutes with a no-obligation cash offer.
Estimated market value
$271,700



