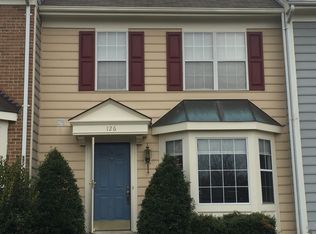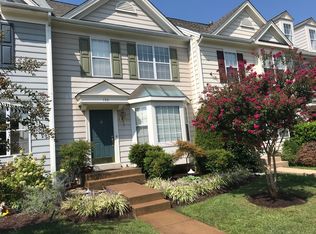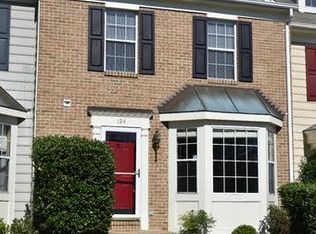Sold for $560,000
$560,000
128 Connery Ter SW, Leesburg, VA 20175
4beds
2,240sqft
Townhouse
Built in 1994
2,178 Square Feet Lot
$560,100 Zestimate®
$250/sqft
$3,102 Estimated rent
Home value
$560,100
$532,000 - $588,000
$3,102/mo
Zestimate® history
Loading...
Owner options
Explore your selling options
What's special
Welcome to this beautifully updated 3-bedroom, 3.5-bathroom townhome with a loft, offering the perfect blend of modern comfort and stylish design. Luxury vinyl plank flooring flows seamlessly throughout, creating a warm and inviting atmosphere. As you step through the front door, you’ll be greeted by an open family room, ideal for relaxing or entertaining. The updated kitchen features an island and dining room combo, complete with stainless steel appliances and a gas stove. Step out onto the deck and enjoy the fenced-in yard, a perfect space for outdoor gatherings. A convenient half bath on the main level adds to the functionality. The upper level boasts three spacious bedrooms. Two bedrooms share a remodeled full bath, while the master suite features its own private bath and a loft area, perfect for a home office or lounge space. Modern paint throughout the home adds a fresh and contemporary feel. The finished basement with its own full bathroom is a cozy retreat featuring a mini bar and a gas fireplace; an ideal spot for entertaining or unwinding. 2 assigned parking spots. HOA Amenities include community pool, trash removal/snow plowing of neighborhood roads, tennis courts, basketball courts, community landscaping (including mowing the common areas). This townhome is move-in ready and waiting for you to call it home!
Zillow last checked: 8 hours ago
Listing updated: January 08, 2026 at 04:48pm
Listed by:
Miguel Jubiz 703-862-9005,
EXP Realty, LLC
Bought with:
Taylor Tolbert, 225245600
Pearson Smith Realty, LLC
Source: Bright MLS,MLS#: VALO2087050
Facts & features
Interior
Bedrooms & bathrooms
- Bedrooms: 4
- Bathrooms: 4
- Full bathrooms: 3
- 1/2 bathrooms: 1
- Main level bathrooms: 1
Basement
- Area: 600
Heating
- Central, Natural Gas
Cooling
- Central Air, Electric
Appliances
- Included: Gas Water Heater
Features
- Basement: Interior Entry
- Number of fireplaces: 1
Interior area
- Total structure area: 2,240
- Total interior livable area: 2,240 sqft
- Finished area above ground: 1,640
- Finished area below ground: 600
Property
Parking
- Parking features: Parking Lot
Accessibility
- Accessibility features: None
Features
- Levels: Four
- Stories: 4
- Pool features: Community
Lot
- Size: 2,178 sqft
Details
- Additional structures: Above Grade, Below Grade
- Parcel number: 273485745000
- Zoning: LB:PRN
- Special conditions: Standard
Construction
Type & style
- Home type: Townhouse
- Architectural style: Other
- Property subtype: Townhouse
Materials
- Block
- Foundation: Block
Condition
- New construction: No
- Year built: 1994
Utilities & green energy
- Sewer: Public Sewer
- Water: Public
Community & neighborhood
Location
- Region: Leesburg
- Subdivision: Greenway Farm
HOA & financial
HOA
- Has HOA: Yes
- HOA fee: $252 quarterly
- Association name: GREENWAY FARM OWNERS ASSOCIATION
Other
Other facts
- Listing agreement: Exclusive Right To Sell
- Ownership: Fee Simple
Price history
| Date | Event | Price |
|---|---|---|
| 2/28/2025 | Sold | $560,000+1.8%$250/sqft |
Source: | ||
| 1/30/2025 | Pending sale | $549,900$245/sqft |
Source: | ||
| 1/29/2025 | Listed for sale | $549,900+46.6%$245/sqft |
Source: | ||
| 3/24/2020 | Sold | $375,000$167/sqft |
Source: Public Record Report a problem | ||
| 2/2/2020 | Pending sale | $375,000$167/sqft |
Source: Keller Williams Realty #VALO401956 Report a problem | ||
Public tax history
| Year | Property taxes | Tax assessment |
|---|---|---|
| 2025 | $4,460 +1.9% | $554,050 +9.5% |
| 2024 | $4,377 -2.1% | $506,010 -1% |
| 2023 | $4,472 +14.5% | $511,070 +16.5% |
Find assessor info on the county website
Neighborhood: 20175
Nearby schools
GreatSchools rating
- 7/10Catoctin Elementary SchoolGrades: PK-5Distance: 1.1 mi
- 7/10J. Lupton Simpson Middle SchoolGrades: 6-8Distance: 0.9 mi
- 7/10Loudoun County High SchoolGrades: 9-12Distance: 1.1 mi
Schools provided by the listing agent
- District: Loudoun County Public Schools
Source: Bright MLS. This data may not be complete. We recommend contacting the local school district to confirm school assignments for this home.
Get a cash offer in 3 minutes
Find out how much your home could sell for in as little as 3 minutes with a no-obligation cash offer.
Estimated market value$560,100
Get a cash offer in 3 minutes
Find out how much your home could sell for in as little as 3 minutes with a no-obligation cash offer.
Estimated market value
$560,100


