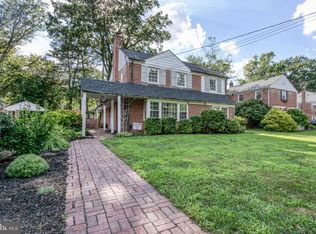Charming home in the quiet Cherry Hill neighborhood of Colwick! Pulling up, you will not be disappointed. The beautiful whitewashed brick front with newer roof and custom (Jeld Wen) wood windows make this home stand out. The landscaping, front and back, is sure to grab anyone~s attention. A brick walkway leads to the back where there is a nice EP Henry paver patio and the cutest shed you have ever seen. New gutter guards. The owners have taken as much care on the inside. This traditional home is like walking into a real-life dollhouse. Cozy and well-maintained throughout, the hardwood flooring, powder room, custom window treatments and bannister are some of the special features. The living room is a great size with a gas fireplace and opens to the dining room. The kitchen has been updated with stainless steel appliances and breakfast bar seating, opening to the family room featuring a wood burning fireplace. Upstairs there are three nice sized bedrooms and two full bathrooms ~ both pristine and clean! There is plenty of storage in the partially finished basement as well as a laundry room. Close to shopping, highways and in the Cherry Hill School District, the location of this home is great! Make an appointment to tour it today!
This property is off market, which means it's not currently listed for sale or rent on Zillow. This may be different from what's available on other websites or public sources.
