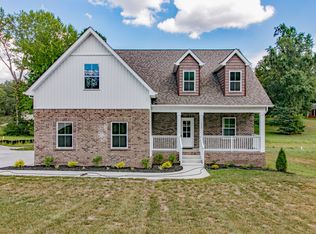Closed
$387,000
128 Colson Rd LOT 1, Dover, TN 37058
5beds
2,153sqft
Single Family Residence, Residential
Built in 2023
0.5 Acres Lot
$399,400 Zestimate®
$180/sqft
$2,259 Estimated rent
Home value
$399,400
$379,000 - $419,000
$2,259/mo
Zestimate® history
Loading...
Owner options
Explore your selling options
What's special
LOVE THIS Craftsman Style Home offers front porch & back deck to enjoy your .56 acre lot. Two bedroom suites on the main. Great room features open concept, fireplace opens up to Formal Dining Room Kitchen offers Pantry with Plenty of space for more than one cook opens to breakfast room. Main floor offers primary suite, 2nd bedroom suite with bathroom in close access Upstairs 3 bedrooms/bonus room & hall bath with linen closet Opens to the great room below - You'll LOVE IT!!
Zillow last checked: 8 hours ago
Listing updated: March 04, 2024 at 06:56am
Listing Provided by:
Karen Blick 931-237-1852,
Keller Williams Realty,
Johnathan Wyatt Blick 931-237-1830,
Keller Williams Realty
Bought with:
Jennifer Collins, 341298
Keller Williams Realty
Source: RealTracs MLS as distributed by MLS GRID,MLS#: 2487913
Facts & features
Interior
Bedrooms & bathrooms
- Bedrooms: 5
- Bathrooms: 3
- Full bathrooms: 2
- 1/2 bathrooms: 1
- Main level bedrooms: 2
Bedroom 1
- Area: 224 Square Feet
- Dimensions: 16x14
Bedroom 2
- Features: Extra Large Closet
- Level: Extra Large Closet
- Area: 182 Square Feet
- Dimensions: 14x13
Bedroom 3
- Features: Extra Large Closet
- Level: Extra Large Closet
- Area: 156 Square Feet
- Dimensions: 13x12
Bedroom 4
- Features: Extra Large Closet
- Level: Extra Large Closet
- Area: 156 Square Feet
- Dimensions: 13x12
Bonus room
- Features: Over Garage
- Level: Over Garage
- Area: 216 Square Feet
- Dimensions: 18x12
Dining room
- Features: Formal
- Level: Formal
- Area: 144 Square Feet
- Dimensions: 12x12
Kitchen
- Features: Pantry
- Level: Pantry
- Area: 156 Square Feet
- Dimensions: 13x12
Living room
- Area: 270 Square Feet
- Dimensions: 18x15
Heating
- Central, Electric, Heat Pump
Cooling
- Central Air, Electric
Appliances
- Included: Dishwasher, Microwave, Electric Oven, Electric Range
Features
- Ceiling Fan(s), Extra Closets, Walk-In Closet(s), Entrance Foyer, Primary Bedroom Main Floor
- Flooring: Carpet, Laminate, Tile
- Basement: Crawl Space
- Number of fireplaces: 1
- Fireplace features: Living Room
Interior area
- Total structure area: 2,153
- Total interior livable area: 2,153 sqft
- Finished area above ground: 2,153
Property
Parking
- Total spaces: 4
- Parking features: Garage Door Opener, Garage Faces Side, Concrete, Driveway
- Garage spaces: 2
- Uncovered spaces: 2
Features
- Levels: Two
- Stories: 2
- Patio & porch: Deck, Covered, Porch
Lot
- Size: 0.50 Acres
- Features: Sloped
Details
- Special conditions: Standard
Construction
Type & style
- Home type: SingleFamily
- Architectural style: Cottage
- Property subtype: Single Family Residence, Residential
Materials
- Brick, Vinyl Siding
- Roof: Asphalt
Condition
- New construction: Yes
- Year built: 2023
Utilities & green energy
- Sewer: Public Sewer
- Water: Private
- Utilities for property: Electricity Available, Water Available
Community & neighborhood
Security
- Security features: Smoke Detector(s)
Location
- Region: Dover
- Subdivision: Blick Estates
HOA & financial
HOA
- Has HOA: Yes
- HOA fee: $15 monthly
- Amenities included: Park, Playground, Tennis Court(s), Trail(s), Boat Dock
- Services included: Electricity
- Second HOA fee: $250 one time
Price history
| Date | Event | Price |
|---|---|---|
| 4/24/2023 | Sold | $387,000+0.5%$180/sqft |
Source: | ||
| 2/27/2023 | Pending sale | $385,000$179/sqft |
Source: | ||
| 2/14/2023 | Listed for sale | $385,000$179/sqft |
Source: | ||
Public tax history
Tax history is unavailable.
Neighborhood: 37058
Nearby schools
GreatSchools rating
- 7/10Dover Elementary SchoolGrades: PK-5Distance: 3.3 mi
- 7/10Stewart County Middle SchoolGrades: 6-8Distance: 1.3 mi
- 5/10Stewart County High SchoolGrades: 9-12Distance: 3.4 mi
Schools provided by the listing agent
- Elementary: Dover Elementary
- Middle: Stewart County Middle School
- High: Stewart Co High School
Source: RealTracs MLS as distributed by MLS GRID. This data may not be complete. We recommend contacting the local school district to confirm school assignments for this home.

Get pre-qualified for a loan
At Zillow Home Loans, we can pre-qualify you in as little as 5 minutes with no impact to your credit score.An equal housing lender. NMLS #10287.
