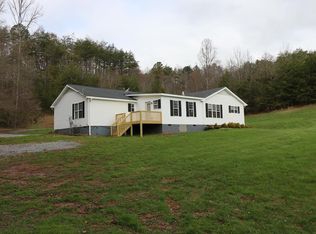Sold for $515,000
$515,000
128 Cody Rd, Franklin, NC 28734
3beds
1,952sqft
Residential
Built in 2015
4.09 Acres Lot
$517,300 Zestimate®
$264/sqft
$1,908 Estimated rent
Home value
$517,300
$471,000 - $569,000
$1,908/mo
Zestimate® history
Loading...
Owner options
Explore your selling options
What's special
Welcome to custom country living in Cowee! This beautiful 1952 +/- sq ft home features 3BR & 2BA of main level living on 4.09 acres of open and usable land! Enjoy breathtaking sunrise mountain & river views that are sure to melt your heart! Interior features include a separate living room & a large, open kitchen/dining room combo space both with views! Loads of windows to let in natural light, a large island & custom cabinetry, gas range, wall oven, walk-in pantry, vaulted T&G ceilings, plus large & functional laundry room and a split bedroom plan. The large primary suite has access to the deck, large WIC and a clawfoot tub in the bath. The 2 additional bedrooms & guest bath are good sized. There are hardwood floors throughout the living areas, ceramic tile baths and carpet in the bedrooms. Plus there's a cool loft area above the kitchen. Exterior features include composite decking, solar panels, oversized 2 car attached garage, 10x12 storage shed and 18x30 carport. There is good parking and easy access and let's not forget the amazing VIEWS! Don't worry about yard work - a local farmer can hay the field for free! Very minimal restrictions. Don't miss this amazing home & property!
Zillow last checked: 8 hours ago
Listing updated: December 04, 2025 at 10:32am
Listed by:
Stephanie Sainz,
Bald Head Realty
Bought with:
Caity Conner, 326153
Bald Head Realty
Source: Carolina Smokies MLS,MLS#: 26041750
Facts & features
Interior
Bedrooms & bathrooms
- Bedrooms: 3
- Bathrooms: 2
- Full bathrooms: 2
Primary bedroom
- Level: First
Bedroom 2
- Level: First
Bedroom 3
- Level: First
Dining room
- Level: First
Kitchen
- Level: First
Living room
- Level: First
Heating
- Electric, Heat Pump
Cooling
- Central Electric, Heat Pump
Appliances
- Included: Dishwasher, Microwave, Electric Oven/Range, Gas Oven/Range, Refrigerator, Washer, Dryer, Electric Water Heater
- Laundry: First Level
Features
- Cathedral/Vaulted Ceiling, Ceramic Tile Bath, Kitchen Island, Kitchen/Dining Room, Large Master Bedroom, Main Level Living, Primary w/Ensuite, Primary on Main Level, Open Floorplan, Pantry, Split Bedroom, Walk-In Closet(s)
- Flooring: Carpet, Hardwood, Ceramic Tile
- Doors: Doors-Insulated
- Windows: Insulated Windows
- Basement: Crawl Space
- Attic: Pull Down Stairs,Other
- Has fireplace: No
- Fireplace features: None
Interior area
- Total structure area: 1,952
- Total interior livable area: 1,952 sqft
Property
Parking
- Parking features: Garage-Double Attached, Carport-Double Detached, Garage Door Opener
- Attached garage spaces: 2
- Carport spaces: 2
- Covered spaces: 4
Features
- Patio & porch: Deck
- Exterior features: Other
- Pool features: Outdoor Pool
- Fencing: Fenced Yard
- Has view: Yes
- View description: Long Range View, Valley, View Year Round
Lot
- Size: 4.09 Acres
- Features: Allow RVs, Level, Level Yard, Open Lot, Pasture, Rolling
Details
- Additional structures: Storage Building/Shed
- Parcel number: 6578813390
Construction
Type & style
- Home type: SingleFamily
- Architectural style: Traditional,Custom
- Property subtype: Residential
Materials
- Vinyl Siding
- Roof: Shingle
Condition
- Year built: 2015
Utilities & green energy
- Sewer: Septic Tank
- Water: Well, Private
- Utilities for property: Cell Service Available
Community & neighborhood
Location
- Region: Franklin
Other
Other facts
- Listing terms: Cash,Conventional
- Road surface type: Gravel
Price history
| Date | Event | Price |
|---|---|---|
| 12/4/2025 | Sold | $515,000-8%$264/sqft |
Source: Carolina Smokies MLS #26041750 Report a problem | ||
| 11/4/2025 | Contingent | $559,500$287/sqft |
Source: Carolina Smokies MLS #26041750 Report a problem | ||
| 10/10/2025 | Price change | $559,500-1%$287/sqft |
Source: Carolina Smokies MLS #26041750 Report a problem | ||
| 10/3/2025 | Listed for sale | $565,000$289/sqft |
Source: Carolina Smokies MLS #26041750 Report a problem | ||
| 9/10/2025 | Contingent | $565,000$289/sqft |
Source: Carolina Smokies MLS #26041750 Report a problem | ||
Public tax history
| Year | Property taxes | Tax assessment |
|---|---|---|
| 2024 | $1,509 +0.8% | $399,230 0% |
| 2023 | $1,498 +7.4% | $399,330 +59.6% |
| 2022 | $1,395 | $250,200 |
Find assessor info on the county website
Neighborhood: 28734
Nearby schools
GreatSchools rating
- 8/10Iotla ElementaryGrades: PK-4Distance: 2.8 mi
- 6/10Macon Middle SchoolGrades: 7-8Distance: 8.3 mi
- 6/10Franklin HighGrades: 9-12Distance: 6.8 mi

Get pre-qualified for a loan
At Zillow Home Loans, we can pre-qualify you in as little as 5 minutes with no impact to your credit score.An equal housing lender. NMLS #10287.
