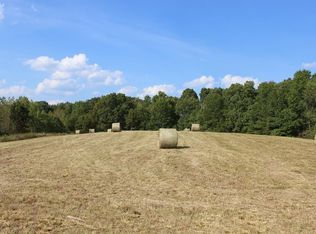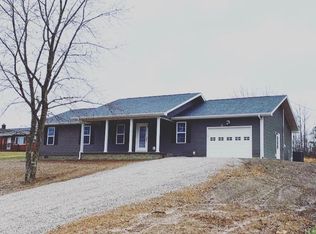Sold for $245,000 on 07/20/23
$245,000
128 Clearview Rd, London, KY 40741
5beds
2,560sqft
Single Family Residence
Built in 2017
1.47 Acres Lot
$275,900 Zestimate®
$96/sqft
$3,278 Estimated rent
Home value
$275,900
$257,000 - $295,000
$3,278/mo
Zestimate® history
Loading...
Owner options
Explore your selling options
What's special
This home was custom ordered in 2017, IS ON A PERMANENT FOUNDATION, and boasts 5 bedrooms (walk-in closets), 2 full baths, and a huge 30x40' detached garage with 14' ceilings, 30x16' lean-to on the side, concrete floors, brand new LED lights inside, and electric (including 220v for welders, compressors, campers, etc.) The home also has a swimming pool that is only two years old, and it all rests on around 1.5 unrestricted acres. New roof, gutters, interior flooring, front patio, sidewalk, and landscaping. Huge master suite w/ walk-in closet, oversized walk-in shower, and double vanity. You'll love the space of the laundry room with ample storage, counter for folding, and utility sink. The open feel and concept from the kitchen/dining/living room makes you want to sit down and relax. So inviting! The fireplace is a real wood burner so you have a good emergency heat source, but it has never once had a fire built in it. The HVAC unit has been serviced regularly and has upgraded coils as well. Home is on public sewer, not septic. Both storage sheds on property do convey! Just minutes from London! So much to see here, and so much value!
Zillow last checked: 8 hours ago
Listing updated: August 28, 2025 at 11:30am
Listed by:
Drew Patton 606-305-2897,
Weichert Realtors Ford Brothers, Inc.
Bought with:
Drew Patton, 245767
Weichert Realtors Ford Brothers, Inc.
Source: Imagine MLS,MLS#: 23010933
Facts & features
Interior
Bedrooms & bathrooms
- Bedrooms: 5
- Bathrooms: 2
- Full bathrooms: 2
Primary bedroom
- Level: First
Bedroom 1
- Level: First
Bedroom 2
- Level: First
Bedroom 3
- Level: First
Bedroom 4
- Level: First
Bathroom 1
- Description: Full Bath
- Level: First
Bathroom 2
- Description: Full Bath
- Level: First
Dining room
- Level: First
Dining room
- Level: First
Kitchen
- Level: First
Living room
- Level: First
Living room
- Level: First
Heating
- Heat Pump
Cooling
- Heat Pump
Appliances
- Included: Dishwasher, Microwave, Refrigerator, Oven, Range
- Laundry: Electric Dryer Hookup, Main Level, Washer Hookup
Features
- Eat-in Kitchen, Walk-In Closet(s)
- Flooring: Carpet, Laminate
- Windows: Insulated Windows, Blinds
- Has basement: No
- Has fireplace: Yes
- Fireplace features: Wood Burning
Interior area
- Total structure area: 2,560
- Total interior livable area: 2,560 sqft
- Finished area above ground: 2,560
- Finished area below ground: 0
Property
Parking
- Total spaces: 4
- Parking features: Detached Carport, Detached Garage, Driveway
- Garage spaces: 4
- Has carport: Yes
- Has uncovered spaces: Yes
Features
- Levels: One
- Patio & porch: Deck, Patio, Porch
- Has private pool: Yes
- Has view: Yes
- View description: Trees/Woods, Neighborhood, Farm
Lot
- Size: 1.47 Acres
Details
- Additional structures: Shed(s)
- Parcel number: 0474000009.06M01
Construction
Type & style
- Home type: SingleFamily
- Property subtype: Single Family Residence
Materials
- Vinyl Siding
- Foundation: Other, Pillar/Post/Pier
- Roof: Composition
Condition
- New construction: No
- Year built: 2017
Utilities & green energy
- Sewer: Public Sewer
- Water: Public
- Utilities for property: Natural Gas Available
Community & neighborhood
Location
- Region: London
- Subdivision: Rural
Price history
| Date | Event | Price |
|---|---|---|
| 7/20/2023 | Sold | $245,000$96/sqft |
Source: | ||
| 6/15/2023 | Contingent | $245,000$96/sqft |
Source: | ||
| 6/13/2023 | Listed for sale | $245,000$96/sqft |
Source: | ||
Public tax history
| Year | Property taxes | Tax assessment |
|---|---|---|
| 2022 | $796 -3.5% | $100,000 |
| 2021 | $825 | $100,000 |
| 2020 | -- | $100,000 |
Find assessor info on the county website
Neighborhood: 40741
Nearby schools
GreatSchools rating
- 7/10Colony Elementary SchoolGrades: PK-5Distance: 0.5 mi
- NALaurel County Virtual AcademyGrades: 6-12Distance: 5.2 mi
Schools provided by the listing agent
- Elementary: Colony
- Middle: North Laurel
- High: North Laurel
Source: Imagine MLS. This data may not be complete. We recommend contacting the local school district to confirm school assignments for this home.

Get pre-qualified for a loan
At Zillow Home Loans, we can pre-qualify you in as little as 5 minutes with no impact to your credit score.An equal housing lender. NMLS #10287.

