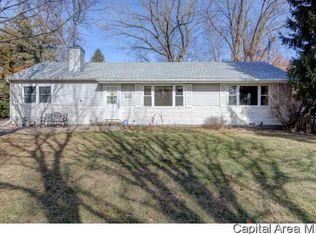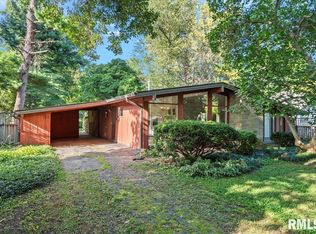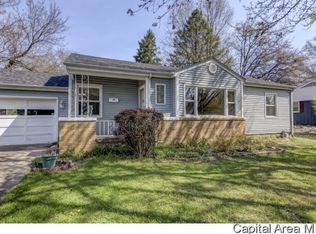Sold for $145,000
$145,000
128 Circle Dr, Springfield, IL 62703
3beds
1,696sqft
Single Family Residence, Residential
Built in 1954
0.51 Acres Lot
$211,000 Zestimate®
$85/sqft
$1,659 Estimated rent
Home value
$211,000
$194,000 - $230,000
$1,659/mo
Zestimate® history
Loading...
Owner options
Explore your selling options
What's special
Wow, come unlock the endless potential at this well-maintained ranch on a huge lot. The kitchen has sufficient cabinetry and countertops, along with a stainless-steel refrigerator and microwave. The large living room leads into the dining area with miraculous wooden accents. The primary bedroom is 14’10 X 22’3, providing a plethora of both sleeping and closet space. The sunroom gives the home a great secondary living space. Walk out to the back yard and you will find a relaxing covered patio overlooking the expansive lot with charming landscaping and plenty of privacy. Along with good curb appeal, the property includes an awesome detached garage and extra carport. The unfinished basement allows for superb storage and hobby areas. Quality Anderson windows and sliding doors throughout the home, minus one bedroom window. Gutters- 2015, House Roof- 2009. Garage Roof- 2011. Home has been priced appropriately for the needed updates such as some flooring.
Zillow last checked: 8 hours ago
Listing updated: October 16, 2023 at 01:01pm
Listed by:
Jane Hay Mobl:217-414-1203,
The Real Estate Group, Inc.
Bought with:
Jim Fulgenzi, 471021607
RE/MAX Professionals
Source: RMLS Alliance,MLS#: CA1024584 Originating MLS: Capital Area Association of Realtors
Originating MLS: Capital Area Association of Realtors

Facts & features
Interior
Bedrooms & bathrooms
- Bedrooms: 3
- Bathrooms: 2
- Full bathrooms: 2
Bedroom 1
- Level: Main
- Dimensions: 14ft 1in x 22ft 3in
Bedroom 2
- Level: Main
- Dimensions: 9ft 9in x 10ft 5in
Bedroom 3
- Level: Main
- Dimensions: 9ft 5in x 10ft 5in
Other
- Level: Main
- Dimensions: 14ft 0in x 9ft 5in
Additional room
- Description: Sunroom
- Level: Main
- Dimensions: 22ft 1in x 12ft 4in
Kitchen
- Level: Main
- Dimensions: 9ft 5in x 12ft 6in
Living room
- Level: Main
- Dimensions: 13ft 5in x 17ft 6in
Main level
- Area: 1696
Heating
- Forced Air
Cooling
- Central Air
Appliances
- Included: Dishwasher, Dryer, Microwave, Range, Refrigerator, Washer
Features
- Ceiling Fan(s), High Speed Internet
- Windows: Replacement Windows, Window Treatments
- Basement: Crawl Space,Partial
Interior area
- Total structure area: 1,696
- Total interior livable area: 1,696 sqft
Property
Parking
- Total spaces: 2
- Parking features: Carport, Detached
- Garage spaces: 2
- Has carport: Yes
- Details: Number Of Garage Remotes: 1
Features
- Patio & porch: Patio
Lot
- Size: 0.51 Acres
- Dimensions: 75 x 300
- Features: Level
Details
- Additional structures: Outbuilding, Shed(s)
- Parcel number: 22140328048
Construction
Type & style
- Home type: SingleFamily
- Architectural style: Ranch
- Property subtype: Single Family Residence, Residential
Materials
- Frame, Vinyl Siding
- Foundation: Block
- Roof: Shingle
Condition
- New construction: No
- Year built: 1954
Utilities & green energy
- Sewer: Public Sewer
- Water: Public
- Utilities for property: Cable Available
Community & neighborhood
Location
- Region: Springfield
- Subdivision: None
Other
Other facts
- Road surface type: Paved
Price history
| Date | Event | Price |
|---|---|---|
| 9/25/2023 | Sold | $145,000+11.6%$85/sqft |
Source: | ||
| 9/9/2023 | Pending sale | $129,900$77/sqft |
Source: | ||
| 9/7/2023 | Listed for sale | $129,900$77/sqft |
Source: | ||
Public tax history
| Year | Property taxes | Tax assessment |
|---|---|---|
| 2024 | $4,171 +30% | $54,414 +8% |
| 2023 | $3,208 +5.8% | $50,383 +5.7% |
| 2022 | $3,032 +4.9% | $47,679 +4.1% |
Find assessor info on the county website
Neighborhood: 62703
Nearby schools
GreatSchools rating
- 7/10Laketown Elementary SchoolGrades: K-5Distance: 0.3 mi
- 2/10Jefferson Middle SchoolGrades: 6-8Distance: 1 mi
- 2/10Springfield Southeast High SchoolGrades: 9-12Distance: 2.1 mi

Get pre-qualified for a loan
At Zillow Home Loans, we can pre-qualify you in as little as 5 minutes with no impact to your credit score.An equal housing lender. NMLS #10287.


