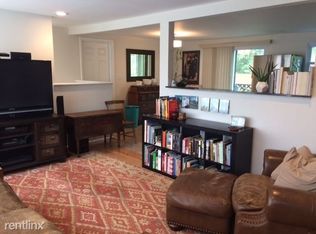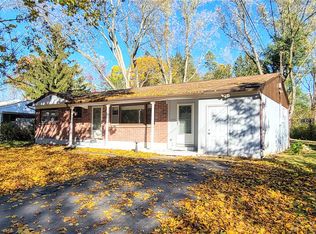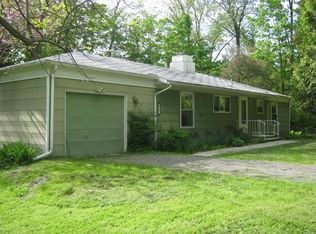Closed
$475,000
128 Christopher Cir, Ithaca, NY 14850
3beds
1,455sqft
Single Family Residence
Built in 1957
0.57 Acres Lot
$486,500 Zestimate®
$326/sqft
$2,552 Estimated rent
Home value
$486,500
$404,000 - $589,000
$2,552/mo
Zestimate® history
Loading...
Owner options
Explore your selling options
What's special
Welcome to your new home on a peaceful circle! A paved driveway with additional parking leads you to a carport. This well-maintained brick ranch includes three bedrooms, one full bathroom, and one half bath, all on the main level with central air. A partially finished lower level includes a private office and a workout or play area. A spacious addition with an open floor plan connects a family room centered around a gas fireplace, a well-appointed kitchen, and ample space for dining that opens onto a stylish stone patio with a gas connection for your grill. The grassy lawn is over half an acre, level, and fully fenced, featuring a “Hollywood" play set and some woods. The property is located directly across the street from the highly-rated Northeast Elementary School.
Zillow last checked: 8 hours ago
Listing updated: April 04, 2025 at 08:37am
Listed by:
Havana Jorrin 607-280-9032,
Warren Real Estate of Ithaca Inc.
Bought with:
Johannes Dulfer, 10301222856
Berkshire Hathaway HomeServices Heritage Realty
Source: NYSAMLSs,MLS#: R1584993 Originating MLS: Ithaca Board of Realtors
Originating MLS: Ithaca Board of Realtors
Facts & features
Interior
Bedrooms & bathrooms
- Bedrooms: 3
- Bathrooms: 2
- Full bathrooms: 1
- 1/2 bathrooms: 1
- Main level bathrooms: 2
- Main level bedrooms: 3
Heating
- Gas, Forced Air
Cooling
- Central Air
Appliances
- Included: Dryer, Dishwasher, Gas Oven, Gas Range, Gas Water Heater, Microwave, Refrigerator, Washer
- Laundry: Main Level
Features
- Ceiling Fan(s), Eat-in Kitchen, Granite Counters, Home Office, Kitchen/Family Room Combo, Pantry, Bedroom on Main Level, Main Level Primary
- Flooring: Hardwood, Luxury Vinyl, Tile, Varies
- Basement: Full,Partially Finished
- Number of fireplaces: 1
Interior area
- Total structure area: 1,455
- Total interior livable area: 1,455 sqft
Property
Parking
- Total spaces: 1
- Parking features: Attached, Carport, Garage, Other
- Attached garage spaces: 1
- Has carport: Yes
Accessibility
- Accessibility features: Accessible Bedroom, Low Cabinetry, Accessible Doors
Features
- Levels: One
- Stories: 1
- Patio & porch: Patio
- Exterior features: Blacktop Driveway, Fully Fenced, Gas Grill, Play Structure, Patio
- Fencing: Full
Lot
- Size: 0.57 Acres
- Dimensions: 100 x 250
- Features: Rectangular, Rectangular Lot, Residential Lot
Details
- Additional structures: Shed(s), Storage
- Parcel number: 71.212
- Special conditions: Standard
Construction
Type & style
- Home type: SingleFamily
- Architectural style: Ranch
- Property subtype: Single Family Residence
Materials
- Brick, Vinyl Siding
- Foundation: Block
- Roof: Asphalt
Condition
- Resale
- Year built: 1957
Utilities & green energy
- Sewer: Connected
- Water: Connected, Public
- Utilities for property: Cable Available, High Speed Internet Available, Sewer Connected, Water Connected
Community & neighborhood
Location
- Region: Ithaca
- Subdivision: Christopher Circle Sub
Other
Other facts
- Listing terms: Cash,Conventional
Price history
| Date | Event | Price |
|---|---|---|
| 4/1/2025 | Sold | $475,000-5%$326/sqft |
Source: | ||
| 2/24/2025 | Pending sale | $499,990$344/sqft |
Source: | ||
| 1/31/2025 | Contingent | $499,990$344/sqft |
Source: | ||
| 1/21/2025 | Listed for sale | $499,990+249.6%$344/sqft |
Source: | ||
| 11/17/2006 | Sold | $143,000$98/sqft |
Source: Public Record | ||
Public tax history
| Year | Property taxes | Tax assessment |
|---|---|---|
| 2024 | -- | $365,000 +29.4% |
| 2023 | -- | $282,000 +10.2% |
| 2022 | -- | $256,000 +8.9% |
Find assessor info on the county website
Neighborhood: Northeast Ithaca
Nearby schools
GreatSchools rating
- 9/10Northeast Elementary SchoolGrades: K-5Distance: 0.1 mi
- 5/10Dewitt Middle SchoolGrades: 6-8Distance: 0.3 mi
- 9/10Ithaca Senior High SchoolGrades: 9-12Distance: 1.9 mi
Schools provided by the listing agent
- Elementary: Northeast
- Middle: Dewitt Middle
- High: Ithaca Senior High
- District: Ithaca
Source: NYSAMLSs. This data may not be complete. We recommend contacting the local school district to confirm school assignments for this home.


