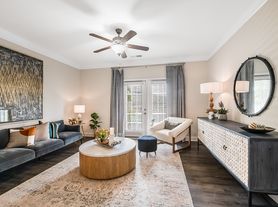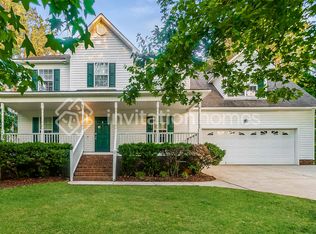Move in now to this 3 bedroom pet friendly home with huge deck and 2 car garage nestled under the trees on this .92 acre wooded lot. Easy access to I-40 and White Oak Shopping Center. Skylights and large windows fill the space with light. Hardwoods in kitchen and dining area and luxury vinyl plank flooring just installed in other rooms. Kitchen includes large dining bar and is open to the dining area. Doors open from the dining area and family room on to the 336 square feet brand new deck overlooking your private wooded backyard. The stone front fireplace adds warm to the family room. The 2nd floor oversized primary suite offers a vaulted ceiling, dual sink vanity, large soaking tub, separate shower and walk-in closet. A 2nd floor loft overlooks the family room and is great for office or exercise equipment. 2 additional bedrooms, a full bathroom and the laundry room are all on the first floor. 1 adult pet under 50lbs permitted with $300 pet fee and $25/month pet rent.
House for rent
$1,995/mo
128 Chris Ct, Garner, NC 27529
3beds
1,882sqft
Price may not include required fees and charges.
Singlefamily
Available Thu Oct 16 2025
Cats, small dogs OK
Central air, electric, ceiling fan
In unit laundry
6 Attached garage spaces parking
Electric, forced air, heat pump
What's special
Huge deckVaulted ceilingOffice or exercise equipmentSeparate showerPrivate wooded backyardWooded lotBrand new deck
- 1 day |
- -- |
- -- |
Travel times
Facts & features
Interior
Bedrooms & bathrooms
- Bedrooms: 3
- Bathrooms: 2
- Full bathrooms: 2
Heating
- Electric, Forced Air, Heat Pump
Cooling
- Central Air, Electric, Ceiling Fan
Appliances
- Included: Dishwasher, Oven, Refrigerator, Stove
- Laundry: In Unit, Laundry Room, Lower Level
Features
- Bathtub/Shower Combination, Breakfast Bar, Ceiling Fan(s), Double Vanity, Kitchen/Dining Room Combination, Open Floorplan, Pantry, Separate Shower, Smooth Ceilings, Soaking Tub, Vaulted Ceiling(s), Walk In Closet, Walk-In Closet(s)
- Flooring: Hardwood, Linoleum/Vinyl
Interior area
- Total interior livable area: 1,882 sqft
Property
Parking
- Total spaces: 6
- Parking features: Attached, Driveway, Covered
- Has attached garage: Yes
- Details: Contact manager
Features
- Stories: 2
- Exterior features: Attached, Bathtub/Shower Combination, Breakfast Bar, Ceiling Fan(s), Deck, Double Vanity, Down Draft, Driveway, Front Porch, Garage Faces Front, Gas Water Heater, Heating system: Forced Air, Heating: Electric, Kitchen/Dining Room Combination, Laundry Room, Lawn, Lot Features: Wooded, Lower Level, Open Floorplan, Pantry, Private Yard, Rain Gutters, Separate Shower, Smooth Ceilings, Soaking Tub, Stainless Steel Appliance(s), Taxes included in rent, Vaulted Ceiling(s), View Type: Trees/Woods, Walk In Closet, Walk-In Closet(s), Wooded
Details
- Parcel number: 06E03027J
Construction
Type & style
- Home type: SingleFamily
- Property subtype: SingleFamily
Condition
- Year built: 1988
Community & HOA
Location
- Region: Garner
Financial & listing details
- Lease term: 12 Months
Price history
| Date | Event | Price |
|---|---|---|
| 10/14/2025 | Listed for rent | $1,995$1/sqft |
Source: Doorify MLS #10127537 | ||
| 9/9/2025 | Sold | $292,800-5.5%$156/sqft |
Source: | ||
| 7/16/2025 | Pending sale | $310,000$165/sqft |
Source: | ||
| 7/11/2025 | Listed for sale | $310,000$165/sqft |
Source: | ||

