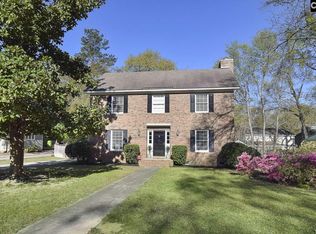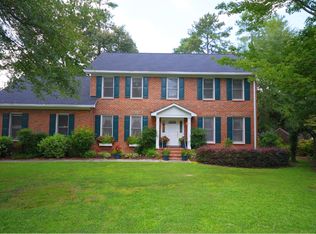Sold for $338,890 on 04/13/23
$338,890
128 Chimney Hill Rd, Columbia, SC 29209
3beds
1,750sqft
SingleFamily
Built in 1980
5,227 Square Feet Lot
$382,600 Zestimate®
$194/sqft
$1,891 Estimated rent
Home value
$382,600
$356,000 - $409,000
$1,891/mo
Zestimate® history
Loading...
Owner options
Explore your selling options
What's special
Beautiful 3BR/2BA house in Hampton Trace! Hardwood floors throughout this lovely floor plan that has great flow! Fireplace in living room. Bay window in dining room or additional living room. French doors open to additional living space or dining area. Great open kitchen with tons of cabinet space! Master bedroom features his & hers closets, private bath and a beautiful bay window. Two additional bedrooms, one with private bath and door that opens to back porch. Stunning back deck with screened in porch. Covered parking for two vehicles plus a covered walkway! This one is sure to be gone before you know it, so don't make the mistake of missing out!
Facts & features
Interior
Bedrooms & bathrooms
- Bedrooms: 3
- Bathrooms: 2
- Full bathrooms: 2
Heating
- Forced air, Gas
Cooling
- Central
Appliances
- Included: Dishwasher, Microwave
- Laundry: Closet, Electric
Features
- Flooring: Tile, Hardwood
- Has fireplace: Yes
Interior area
- Total interior livable area: 1,750 sqft
Property
Parking
- Total spaces: 2
- Parking features: Carport, Garage - Attached
Features
- Exterior features: Other, Wood
- Fencing: Rear Only Wood
Lot
- Size: 5,227 sqft
Details
- Parcel number: 136160410
Construction
Type & style
- Home type: SingleFamily
Materials
- Foundation: Concrete Block
- Roof: Other
Condition
- Year built: 1980
Utilities & green energy
- Sewer: Public
Community & neighborhood
Location
- Region: Columbia
Other
Other facts
- Class: RESIDENTIAL
- Equipment: Disposal
- Exterior: Gutters - Partial, Shed
- Heating: Central
- Interior: Attic Storage, Smoke Detector, Attic Pull-Down Access, BookCase
- Kitchen: Bar, Counter Tops-Formica, Floors-Tile, Cabinets-Stained, Recessed Lights
- Road Type: Paved
- Sewer: Public
- Style: Traditional
- Water: Public
- Levels: Living Room: Main
- Levels: Family Room: Main
- Levels: Kitchen: Main
- Levels: Master Bedroom: Main
- Levels: Bedroom 2: Main
- Levels: Bedroom 3: Main
- 2nd Bedroom: Bath-Private, Ceiling Fan, Floors-Hardwood, Closet-Private
- Fencing: Rear Only Wood
- Master Bedroom: Bay Window, Tub-Shower, Bath-Private, Closet-His & Her, Ceiling Fan, Closet-Private, Floors-Hardwood
- State: SC
- Status Category: Pending
- Formal Dining Room: Area, Floors-Hardwood, Molding, Bay Window, Ceiling Fan
- Laundry: Closet, Electric
- Formal Living Room: Floors-Hardwood, Fireplace, Molding, Ceiling Fan
- Living Room: Floors-Hardwood, French Doors, Molding
- Exterior Finish: Wood Fiber-Masonite
- New/Resale: Resale
- 3rd Bedroom: Ceiling Fan, Floors-Hardwood, Closet-Private
- Floors: Hardwood, Tile
- Foundation: Crawl Space
- Levels: Washer Dryer: Main
- Power On: Yes
- Range: Free-standing, Smooth Surface
- Rollback Tax (Y/N): Unknown
- Sale/Rent: For Sale
- Property Disclosure?: Yes
Price history
| Date | Event | Price |
|---|---|---|
| 4/13/2023 | Sold | $338,890$194/sqft |
Source: Public Record | ||
| 3/10/2023 | Listed for sale | $338,890+4.3%$194/sqft |
Source: | ||
| 12/3/2022 | Listing removed | -- |
Source: | ||
| 10/21/2022 | Price change | $325,000-5.8%$186/sqft |
Source: | ||
| 10/13/2022 | Price change | $345,000-4.1%$197/sqft |
Source: | ||
Public tax history
| Year | Property taxes | Tax assessment |
|---|---|---|
| 2022 | -- | $9,840 |
| 2021 | $1,990 -1.8% | $9,840 |
| 2020 | $2,027 +0.7% | $9,840 |
Find assessor info on the county website
Neighborhood: 29209
Nearby schools
GreatSchools rating
- 3/10Meadowfield Elementary SchoolGrades: PK-5Distance: 0.6 mi
- 5/10Hand Middle SchoolGrades: 6-8Distance: 2.9 mi
- 7/10Dreher High SchoolGrades: 9-12Distance: 2.8 mi
Schools provided by the listing agent
- Elementary: Meadowfield
- Middle: Hand
- High: Dreher
- District: Richland One
Source: The MLS. This data may not be complete. We recommend contacting the local school district to confirm school assignments for this home.
Get a cash offer in 3 minutes
Find out how much your home could sell for in as little as 3 minutes with a no-obligation cash offer.
Estimated market value
$382,600
Get a cash offer in 3 minutes
Find out how much your home could sell for in as little as 3 minutes with a no-obligation cash offer.
Estimated market value
$382,600

