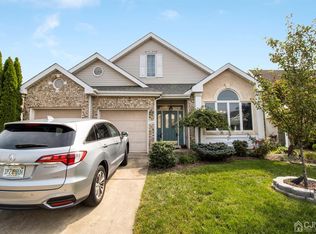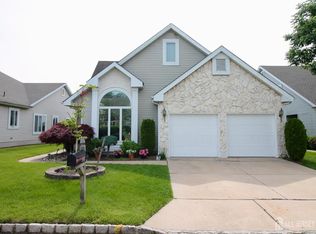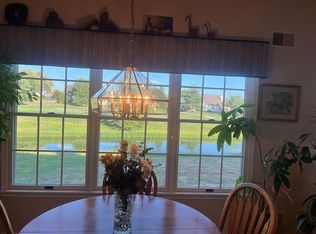Desirable MANCHESTER RANCH W/ GOLF COURSE LOCATION & EXTRA DEN! Neutral, clean & priced-to-sell. Pond & Golf Course views from patio & kitchen. Neutral ceramic tile & plush beige carpet thru-out. White kitchen w/ center island, newer white appliances & skylight in eating area. The Great Room has a cathedral ceiling, gas FP & skylight.Double doors lead to the Master BR with professionally organized walk-in closet, luxurious & neutral grey bath w/ double sink vanity, shower & tub. Front BR has convenient built-in & decorative window. French Doors to BONUS den/library. Large formal DR, 6-panel doors, recessed lights, HWBB. 2-Car garage partially finished has storage room, CAN BE CONVERTED BACK! The golf course view is PRICELESS from brick paver patio & kitchen table. Gorgeous 9-hole golf course, indoor & outdoor pools, 24-hour gated community and nurse. Enjoy adult living at it's absolutely best. This home is ready for immediate occupancy! Don't miss it...
This property is off market, which means it's not currently listed for sale or rent on Zillow. This may be different from what's available on other websites or public sources.


