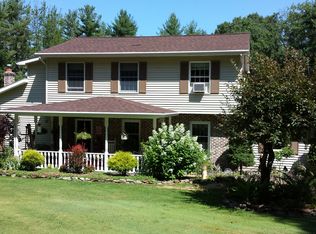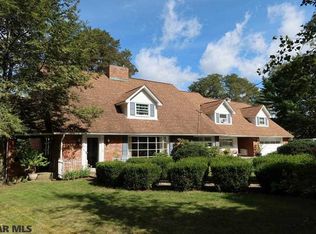Sold for $237,000
$237,000
128 Chestnut St, Spring Mills, PA 16875
3beds
1,146sqft
Single Family Residence
Built in 1979
1 Acres Lot
$246,700 Zestimate®
$207/sqft
$1,400 Estimated rent
Home value
$246,700
$234,000 - $259,000
$1,400/mo
Zestimate® history
Loading...
Owner options
Explore your selling options
What's special
Looking for privacy and space around you at an affordable price? Welcome to this ranch home on a private 1 acre lot with easy access to State College or Lewistown in the Penns Valley School District. Resting on a quiet country road you'll enjoy sitting out on the large front deck or the rear patio taking in the mature trees and wildlife. Inside you'll love the open floorplan and plentiful solid surface flooring. The updated kitchen features an island, tile backsplash, tin ceiling, granite tile tops, and newer stainless steel appliances, and the full bathroom has been remodeled. Enjoy lots of sunshine through the large window in the living room while sitting by the propane stove. There are lots of possibilities in the unfinished lower walk-out basement that features a half bath with with the ability to add a shower, and a wood burning furnace to supplement the forced air heat if desired. There is a detached two car a garage and a shed for additional storage, and a gravel area from a previous detached garage would make a great basketball court or RV parking area. Come take a look!
Zillow last checked: 8 hours ago
Listing updated: November 22, 2024 at 07:55am
Listed by:
Steven Bodner 814-360-2924,
RE/MAX Centre Realty,
Listing Team: The Steven Bodner Team
Bought with:
Marc Mcmaster, AB067113
RE/MAX Centre Realty
Source: Bright MLS,MLS#: PACE2512014
Facts & features
Interior
Bedrooms & bathrooms
- Bedrooms: 3
- Bathrooms: 2
- Full bathrooms: 1
- 1/2 bathrooms: 1
- Main level bathrooms: 1
- Main level bedrooms: 3
Basement
- Area: 42
Heating
- Forced Air, Wood Stove, Oil, Wood
Cooling
- None
Appliances
- Included: Stainless Steel Appliance(s), Dishwasher, Dryer, Microwave, Refrigerator, Cooktop, Washer, Freezer, Electric Water Heater
- Laundry: In Basement
Features
- Ceiling Fan(s)
- Flooring: Ceramic Tile, Laminate
- Basement: Walk-Out Access,Full
- Has fireplace: No
Interior area
- Total structure area: 1,146
- Total interior livable area: 1,146 sqft
- Finished area above ground: 1,104
- Finished area below ground: 42
Property
Parking
- Total spaces: 6
- Parking features: Garage Faces Front, Gravel, Detached, Driveway
- Garage spaces: 2
- Uncovered spaces: 4
Accessibility
- Accessibility features: None
Features
- Levels: One
- Stories: 1
- Patio & porch: Deck, Patio
- Pool features: None
Lot
- Size: 1 Acres
Details
- Additional structures: Above Grade, Below Grade
- Parcel number: 20012A,024A,0000
- Zoning: RURAL RESIDENTIAL
- Special conditions: Standard
Construction
Type & style
- Home type: SingleFamily
- Architectural style: Ranch/Rambler
- Property subtype: Single Family Residence
Materials
- Aluminum Siding
- Foundation: Block, Concrete Perimeter
- Roof: Shingle
Condition
- New construction: No
- Year built: 1979
Utilities & green energy
- Electric: 150 Amps
- Sewer: Public Sewer
- Water: Well
- Utilities for property: Broadband, Cable
Community & neighborhood
Location
- Region: Spring Mills
- Subdivision: None Available
- Municipality: POTTER TWP
Other
Other facts
- Listing agreement: Exclusive Right To Sell
- Ownership: Fee Simple
Price history
| Date | Event | Price |
|---|---|---|
| 11/22/2024 | Sold | $237,000$207/sqft |
Source: | ||
| 10/5/2024 | Pending sale | $237,000$207/sqft |
Source: | ||
| 10/1/2024 | Listed for sale | $237,000$207/sqft |
Source: | ||
Public tax history
| Year | Property taxes | Tax assessment |
|---|---|---|
| 2024 | $1,935 | $31,080 |
| 2023 | $1,935 +5.6% | $31,080 |
| 2022 | $1,832 | $31,080 |
Find assessor info on the county website
Neighborhood: Potters Mills
Nearby schools
GreatSchools rating
- 5/10Centre Hall-Potter El SchoolGrades: PK-4Distance: 4.8 mi
- 8/10Penns Valley Area Junior-Senior High SchoolGrades: 7-12Distance: 7.4 mi
Schools provided by the listing agent
- Middle: Penns Valley Intermediate
- High: Penns Valley Area Jr-sr
- District: Penns Valley Area
Source: Bright MLS. This data may not be complete. We recommend contacting the local school district to confirm school assignments for this home.

Get pre-qualified for a loan
At Zillow Home Loans, we can pre-qualify you in as little as 5 minutes with no impact to your credit score.An equal housing lender. NMLS #10287.

