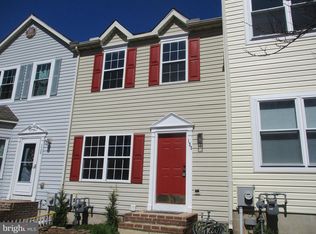Sold for $262,500 on 02/25/25
$262,500
128 Cherry Tree Ln, Elkton, MD 21921
2beds
1,620sqft
Townhouse
Built in 1995
2,003 Square Feet Lot
$262,900 Zestimate®
$162/sqft
$2,068 Estimated rent
Home value
$262,900
$223,000 - $308,000
$2,068/mo
Zestimate® history
Loading...
Owner options
Explore your selling options
What's special
This charming, well maintained 2-bedroom 2.5 bath home is turnkey ready and just waiting for its new owner! As you enter the home, you are greeted tile and new LVP flooring. The Living Room is the perfect place to relax after a long day. The large eat-in kitchen features stainless steel appliances and a kitchen island. Wander to the composite deck off the kitchen for additional entertainment space or to enjoy your morning coffee. Lower level features a walk-out finished basement, entertainment area and laundry room. Upper level includes 2 spacious bedrooms each with their own private updated bathroom. Located in the popular neighborhood of Washington Woods, this home is just a stones throw to the interstate, restaurants and the Delaware/Maryland line where you can enjoy tax free shopping! Schedule your tour today! This home won't last long!
Zillow last checked: 8 hours ago
Listing updated: February 25, 2025 at 05:03pm
Listed by:
Rita Oller 302-897-0408,
RE/MAX Point Realty
Bought with:
Tony Borleis, 679488
RE/MAX Point Realty
Source: Bright MLS,MLS#: MDCC2015084
Facts & features
Interior
Bedrooms & bathrooms
- Bedrooms: 2
- Bathrooms: 3
- Full bathrooms: 2
- 1/2 bathrooms: 1
- Main level bathrooms: 1
Basement
- Area: 648
Heating
- Forced Air, Natural Gas
Cooling
- Central Air, Electric
Appliances
- Included: Electric Water Heater
Features
- Basement: Finished
- Has fireplace: No
Interior area
- Total structure area: 1,944
- Total interior livable area: 1,620 sqft
- Finished area above ground: 1,296
- Finished area below ground: 324
Property
Parking
- Parking features: Driveway
- Has uncovered spaces: Yes
Accessibility
- Accessibility features: None
Features
- Levels: Three
- Stories: 3
- Pool features: None
Lot
- Size: 2,003 sqft
Details
- Additional structures: Above Grade, Below Grade
- Parcel number: 0803099636
- Zoning: R3
- Special conditions: Standard
Construction
Type & style
- Home type: Townhouse
- Architectural style: Traditional
- Property subtype: Townhouse
Materials
- Vinyl Siding
- Foundation: Concrete Perimeter
Condition
- New construction: No
- Year built: 1995
Utilities & green energy
- Sewer: Public Sewer
- Water: Public
Community & neighborhood
Location
- Region: Elkton
- Subdivision: Washington Woods
- Municipality: Elkton
HOA & financial
HOA
- Has HOA: Yes
- HOA fee: $120 annually
- Association name: ASPEN PROPERTY MANAGEMENT
Other
Other facts
- Listing agreement: Exclusive Right To Sell
- Ownership: Fee Simple
Price history
| Date | Event | Price |
|---|---|---|
| 2/25/2025 | Sold | $262,500-0.9%$162/sqft |
Source: | ||
| 1/15/2025 | Pending sale | $264,999$164/sqft |
Source: | ||
| 1/6/2025 | Contingent | $264,999$164/sqft |
Source: | ||
| 12/27/2024 | Price change | $264,9990%$164/sqft |
Source: | ||
| 12/10/2024 | Listed for sale | $265,000+76.7%$164/sqft |
Source: | ||
Public tax history
| Year | Property taxes | Tax assessment |
|---|---|---|
| 2025 | -- | $165,433 +13.9% |
| 2024 | $2,514 +2% | $145,300 +2.6% |
| 2023 | $2,464 +1.4% | $141,600 -2.5% |
Find assessor info on the county website
Neighborhood: 21921
Nearby schools
GreatSchools rating
- 6/10Thomson Estates Elementary SchoolGrades: PK-5Distance: 0.6 mi
- 3/10Elkton Middle SchoolGrades: 6-8Distance: 1.7 mi
- 4/10Elkton High SchoolGrades: 9-12Distance: 1.9 mi
Schools provided by the listing agent
- District: Cecil County Public Schools
Source: Bright MLS. This data may not be complete. We recommend contacting the local school district to confirm school assignments for this home.

Get pre-qualified for a loan
At Zillow Home Loans, we can pre-qualify you in as little as 5 minutes with no impact to your credit score.An equal housing lender. NMLS #10287.
Sell for more on Zillow
Get a free Zillow Showcase℠ listing and you could sell for .
$262,900
2% more+ $5,258
With Zillow Showcase(estimated)
$268,158