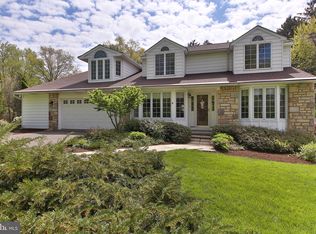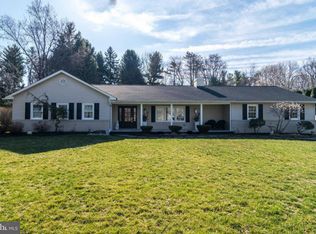Sold for $710,000 on 07/16/25
$710,000
128 Cherry Ln, Doylestown, PA 18901
4beds
2,371sqft
Single Family Residence
Built in 1959
0.8 Acres Lot
$710,600 Zestimate®
$299/sqft
$3,713 Estimated rent
Home value
$710,600
$661,000 - $760,000
$3,713/mo
Zestimate® history
Loading...
Owner options
Explore your selling options
What's special
Tucked just around the corner from the heart of the Borough, this exceptional home radiates not only charm and character but also the deep care and pride of devoted owners. Every inch has been lovingly maintained and thoughtfully upgraded, creating a warm and welcoming atmosphere. Outside you’ll instantly feel the magic of the grounds—lush, manicured, and cared for with reverence. The backyard feels more like a private park with majestic shade trees swaying gently over a pristine lawn, framed by evergreens, vibrant perennials, and charming split-rail fencing. The shed keeps tools within reach for those who find joy in gardening. Enjoy morning coffee or quiet evenings from the terrace or either of the covered porches—the front with its picturesque tin roof and views of Bucks County fauna, or the back overlooking your private oasis. The main-level bedroom, with its own private entrance and full bath, offers flexible options—perfect for guests, extended family, or a home office sanctuary. A cozy family room in the front and a bright, sunlit office nook towards the back give you space to focus, dream, or relax. In the heart of the home, the remodeled kitchen shines with warm wood cabinetry, granite counters, and a tumbled tile backsplash—designed not just for beauty but for everyday living. An overhang for seating keeps the cook connected to guests, while the adjacent dining room flows into the living room, separated by pillars to add architectural grace and openness that keeps the conversation going. The living room is anchored by a striking stone fireplace with a raised hearth and classic mantel, where cozy evenings and joyful holidays have unfolded for years. Every window tells a story—of sunrises through trees, quiet snowfalls, spring blooms, and glimpses of local wildlife. Upstairs, the primary bedroom offers a peaceful escape with oak floors, a walk-in closet, and a tiled bath with stall shower and granite vanity. Two additional bedrooms and a full hall bath complete the second floor, offering comfort and charm at every turn. Practical features speak to the thoughtfulness that’s gone into this home: a whole house fan to fill it with crisp spring air, attic storage via pull-down stairs, a clean and organized basement, a hookup for a whole house generator, and an oversized two-car garage. Set in the award-winning Central Bucks School District, this home is not only in a prime location—it’s a rare and beautiful reflection of the people who have loved it.
Zillow last checked: 8 hours ago
Listing updated: July 16, 2025 at 05:17am
Listed by:
Lisa Povlow 215-370-0525,
Keller Williams Real Estate-Doylestown
Bought with:
Ken Prause, 2192642
Opus Elite Real Estate
Source: Bright MLS,MLS#: PABU2096864
Facts & features
Interior
Bedrooms & bathrooms
- Bedrooms: 4
- Bathrooms: 3
- Full bathrooms: 3
Primary bedroom
- Features: Attached Bathroom
- Level: Upper
- Area: 204 Square Feet
- Dimensions: 17 x 12
Bedroom 2
- Level: Upper
- Area: 168 Square Feet
- Dimensions: 12 x 14
Bedroom 3
- Level: Upper
- Area: 150 Square Feet
- Dimensions: 15 x 10
Bedroom 4
- Level: Lower
- Area: 154 Square Feet
- Dimensions: 11 x 14
Dining room
- Level: Main
- Area: 132 Square Feet
- Dimensions: 11 x 12
Family room
- Level: Main
- Area: 420 Square Feet
- Dimensions: 30 x 14
Kitchen
- Features: Kitchen Island
- Level: Main
- Area: 192 Square Feet
- Dimensions: 16 x 12
Living room
- Level: Lower
- Area: 200 Square Feet
- Dimensions: 20 x 10
Office
- Level: Lower
- Area: 120 Square Feet
- Dimensions: 12 x 10
Heating
- Hot Water, Oil
Cooling
- Central Air, Electric
Appliances
- Included: Water Heater
- Laundry: In Basement
Features
- Flooring: Hardwood
- Basement: Partial,Unfinished
- Number of fireplaces: 1
- Fireplace features: Stone, Wood Burning
Interior area
- Total structure area: 2,371
- Total interior livable area: 2,371 sqft
- Finished area above ground: 2,371
- Finished area below ground: 0
Property
Parking
- Total spaces: 7
- Parking features: Garage Faces Front, Attached, Driveway
- Attached garage spaces: 2
- Uncovered spaces: 5
Accessibility
- Accessibility features: None
Features
- Levels: Multi/Split,Two and One Half
- Stories: 2
- Pool features: None
Lot
- Size: 0.80 Acres
- Dimensions: 125.00 x 278.00
Details
- Additional structures: Above Grade, Below Grade
- Parcel number: 09032059
- Zoning: R1
- Special conditions: Standard
Construction
Type & style
- Home type: SingleFamily
- Property subtype: Single Family Residence
Materials
- Frame
- Foundation: Block
- Roof: Architectural Shingle
Condition
- Very Good
- New construction: No
- Year built: 1959
Utilities & green energy
- Sewer: On Site Septic
- Water: Well
Community & neighborhood
Location
- Region: Doylestown
- Subdivision: Cherry Lane Acres
- Municipality: DOYLESTOWN TWP
Other
Other facts
- Listing agreement: Exclusive Right To Sell
- Listing terms: Cash,Conventional
- Ownership: Fee Simple
Price history
| Date | Event | Price |
|---|---|---|
| 7/16/2025 | Sold | $710,000-2.1%$299/sqft |
Source: | ||
| 7/2/2025 | Pending sale | $725,000$306/sqft |
Source: | ||
| 6/16/2025 | Contingent | $725,000$306/sqft |
Source: | ||
| 6/6/2025 | Price change | $725,000-3.3%$306/sqft |
Source: | ||
| 5/29/2025 | Listed for sale | $750,000+72.4%$316/sqft |
Source: | ||
Public tax history
| Year | Property taxes | Tax assessment |
|---|---|---|
| 2025 | $6,379 +2% | $34,000 |
| 2024 | $6,253 +9% | $34,000 |
| 2023 | $5,737 +1.1% | $34,000 |
Find assessor info on the county website
Neighborhood: 18901
Nearby schools
GreatSchools rating
- 9/10Kutz El SchoolGrades: K-6Distance: 1.8 mi
- 6/10Lenape Middle SchoolGrades: 7-9Distance: 1.9 mi
- 10/10Central Bucks High School-WestGrades: 10-12Distance: 1.7 mi
Schools provided by the listing agent
- Elementary: Kutz
- Middle: Lenape
- High: Central Bucks High School West
- District: Central Bucks
Source: Bright MLS. This data may not be complete. We recommend contacting the local school district to confirm school assignments for this home.

Get pre-qualified for a loan
At Zillow Home Loans, we can pre-qualify you in as little as 5 minutes with no impact to your credit score.An equal housing lender. NMLS #10287.
Sell for more on Zillow
Get a free Zillow Showcase℠ listing and you could sell for .
$710,600
2% more+ $14,212
With Zillow Showcase(estimated)
$724,812
