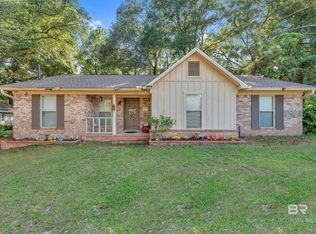Move in ready home in the heart of Lake Forest! Gorgeous level lot with mature trees & a circle driveway, tucked away at the back of Chatam Loop. Living room features vaulted ceiling, a cozy wood burning fireplace, bamboo floors, and an entry to the relaxing screen porch. You will fall in love with the master suite featuring his/her closets, trey ceiling in bedroom, sky light in master bath, garden tub & walk in shower. All bedrooms have new carpet. You will find new stainless steel appliances & butcher block counter tops in the kitchen! Home features a central vacuum system, Metal roof, new water heater, & new AC! Schedule a showing before this home is SOLD!
This property is off market, which means it's not currently listed for sale or rent on Zillow. This may be different from what's available on other websites or public sources.

