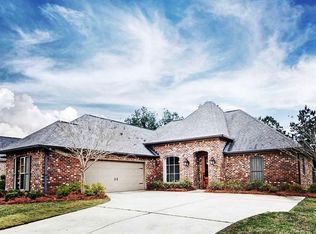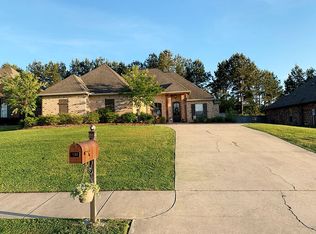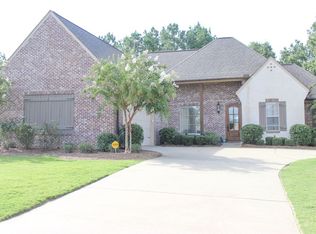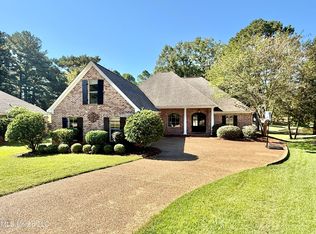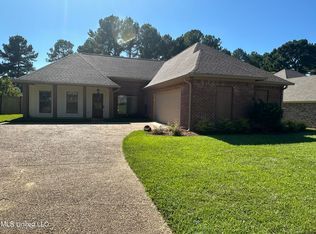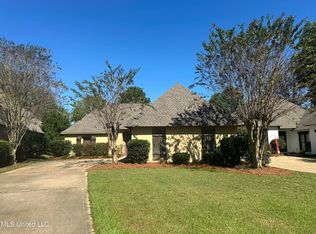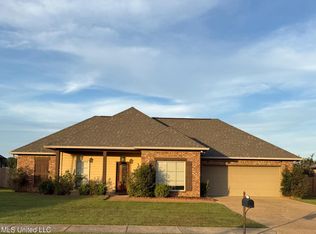Nestled in one of the area's sought after and well-known communities, this home offers a warm, inviting retreat with all the charm you'd expect. From the moment you arrive, you're greeted by a peaceful view and the unmistakable pride of a place that defines this neighborhood. This beautifully appointed home offers a perfect blend of grace, comfort, and curb appeal.
Inside:
From the moment you step inside, you'll notice the attention to detail—from the rich pine hardwood floors to the crown molding that carries throughout the main living areas. The heart of the home is a warm, welcoming living space filled with natural light, anchored by a cozy fireplace and designed for gathering. The kitchen boasts style with quality finishes, ample storage, and a layout that flows effortlessly into the dining area—perfect for family meals or entertaining guests.
Spacious bedrooms provide peaceful retreats, while the primary suite offers a true haven with its spa-like bath and walk-in closet. Step outside to a backyard that feels like an extension of the home—ideal for quiet mornings, grilling out, or enjoying an evening under the stars.
Outdoors:
Enjoy lazy afternoons or spend your mornings casting a line in the neighborhood's private fishing lake. With a community pool, clubhouse, playground, boat ramp, and a scenic walking trail that wraps around the water's back edge, every day feels like a getaway... this home is not just a place to live—but a lifestyle. Surrounded by lush trees and just minutes from Madison's top-rated schools, local boutiques, and fine dining, this is living at its finest—gracious, grounded, and full of heart.
Active
$360,000
128 Charlton Dr, Madison, MS 39110
3beds
1,995sqft
Est.:
Residential, Single Family Residence
Built in 2012
0.6 Acres Lot
$350,200 Zestimate®
$180/sqft
$50/mo HOA
What's special
- 222 days |
- 139 |
- 5 |
Likely to sell faster than
Zillow last checked: 8 hours ago
Listing updated: August 19, 2025 at 05:45am
Listed by:
Tre Landfair 601-767-2666,
Keller Williams 601-977-9411
Source: MLS United,MLS#: 4112379
Tour with a local agent
Facts & features
Interior
Bedrooms & bathrooms
- Bedrooms: 3
- Bathrooms: 2
- Full bathrooms: 2
Heating
- Central, Fireplace(s), Natural Gas
Cooling
- Ceiling Fan(s), Central Air, Gas, Whole House Fan
Appliances
- Included: Water Heater
- Laundry: Laundry Closet, Laundry Room, Main Level
Features
- Bar, Breakfast Bar, Built-in Features, Ceiling Fan(s), Crown Molding, Double Vanity, Eat-in Kitchen, Entrance Foyer, Granite Counters, High Ceilings, High Speed Internet, Recessed Lighting, Stone Counters, Storage, Walk-In Closet(s)
- Flooring: Tile, Wood
- Doors: Dead Bolt Lock(s), French Doors
- Windows: Blinds
- Has fireplace: Yes
- Fireplace features: Gas Log, Living Room, Ventless
Interior area
- Total structure area: 1,995
- Total interior livable area: 1,995 sqft
Video & virtual tour
Property
Parking
- Total spaces: 4
- Parking features: Attached, Concrete, Driveway, Paved, Direct Access
- Attached garage spaces: 2
- Has uncovered spaces: Yes
Features
- Levels: One
- Stories: 1
- Patio & porch: Slab
- Exterior features: Fire Pit, Rain Gutters
- Fencing: Back Yard,Perimeter,Wood,Wrought Iron,Fenced
- Has view: Yes
- View description: Water
- Has water view: Yes
- Water view: Water
Lot
- Size: 0.6 Acres
- Features: Landscaped
Details
- Parcel number: 081e153770000
Construction
Type & style
- Home type: SingleFamily
- Property subtype: Residential, Single Family Residence
Materials
- Brick
- Foundation: Slab
- Roof: Architectural Shingles
Condition
- New construction: No
- Year built: 2012
Utilities & green energy
- Sewer: Public Sewer
- Water: Public
- Utilities for property: Cable Available, Electricity Connected, Natural Gas Connected, Water Connected
Community & HOA
Community
- Features: Boating, Clubhouse, Fishing, Hiking/Walking Trails, Lake, Near Entertainment, Playground, Pool, Sidewalks, Street Lights
- Security: Security System
- Subdivision: Hatheway Lake
HOA
- Has HOA: Yes
- Services included: Maintenance Grounds, Pool Service
- HOA fee: $300 semi-annually
Location
- Region: Madison
Financial & listing details
- Price per square foot: $180/sqft
- Tax assessed value: $238,800
- Annual tax amount: $3,693
- Date on market: 5/6/2025
- Electric utility on property: Yes
Estimated market value
$350,200
$333,000 - $368,000
$2,645/mo
Price history
Price history
| Date | Event | Price |
|---|---|---|
| 6/6/2025 | Price change | $360,000-1.4%$180/sqft |
Source: MLS United #4112379 Report a problem | ||
| 5/6/2025 | Listed for sale | $365,000+4.6%$183/sqft |
Source: MLS United #4112379 Report a problem | ||
| 3/20/2024 | Listing removed | -- |
Source: MLS United #4067732 Report a problem | ||
| 2/28/2024 | Price change | $349,000-0.3%$175/sqft |
Source: MLS United #4067732 Report a problem | ||
| 1/24/2024 | Price change | $349,999-2.8%$175/sqft |
Source: MLS United #4067732 Report a problem | ||
Public tax history
Public tax history
| Year | Property taxes | Tax assessment |
|---|---|---|
| 2024 | $3,693 +0% | $35,820 +0% |
| 2023 | $3,692 +50% | $35,804 +50% |
| 2022 | $2,461 +6% | $23,869 +3.9% |
Find assessor info on the county website
BuyAbility℠ payment
Est. payment
$2,093/mo
Principal & interest
$1704
Property taxes
$213
Other costs
$176
Climate risks
Neighborhood: 39110
Nearby schools
GreatSchools rating
- 9/10Mannsdale Elementary SchoolGrades: K-2Distance: 0.9 mi
- 8/10Germantown Middle SchoolGrades: 6-8Distance: 4.5 mi
- 8/10Germantown High SchoolGrades: 9-12Distance: 4.5 mi
Schools provided by the listing agent
- Elementary: Mannsdale
- Middle: Germantown Middle
- High: Germantown
Source: MLS United. This data may not be complete. We recommend contacting the local school district to confirm school assignments for this home.
- Loading
- Loading
