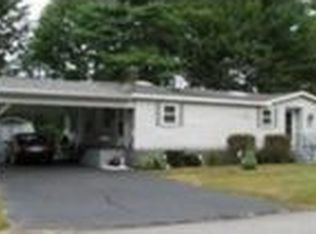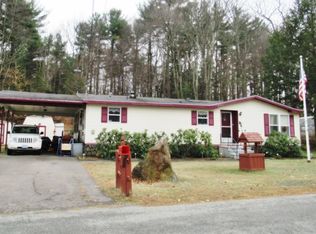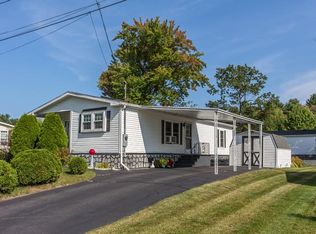Clean and tidy nicely maintained Patriot model park home in Heritage Village 55+ age restricted community. Seller has made upgrades including (dates approximate) Vinyl Windows (2002), roof (2003), new Carport (2003), laminate flooring in Kitchen, Living, Dining and Bedrooms (2009), Furnace (2010) and Water Heater (2012). Two full bathrooms, master bathroom has recently upgraded tile flooring. 10' x 24' storage shed.
This property is off market, which means it's not currently listed for sale or rent on Zillow. This may be different from what's available on other websites or public sources.


