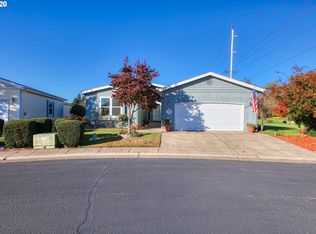This home is found in the desirable community of Middlefield Estates--an over-55 community along golf course. Offering 3 bedrooms, 2 baths, living opens to family rm, lg kitchen w/nook area & eating bar, master w/dual sinks in bath & walk-in closet. Includes A/C & forced-air heat, patio w/awning cover & sprinklers front & back yards. New water heater, fridge, washer and dryer included. Has tie-downs & move-in ready!
This property is off market, which means it's not currently listed for sale or rent on Zillow. This may be different from what's available on other websites or public sources.
