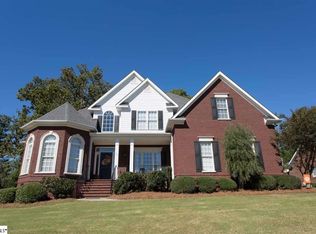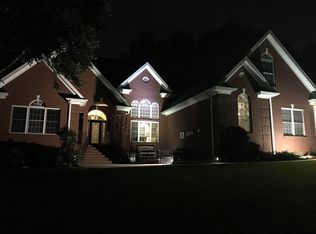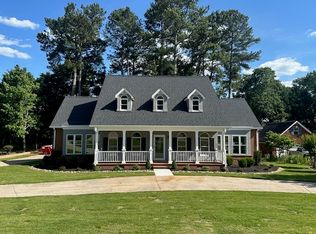Beautiful All Brick Home in Smithbrook Subdivision! One Owner Home! 3 Bedrooms, 2 Bathrooms, Approx. 2256 sqft, Split Bedroom Floor Plan; Formal Dining Room with high cathedral ceilings, chair rail molding & hardwood floors; Large Foyer with beautiful front door that has a transom over the top and 2 side glass panels, 2 coat closets, archway openings & hardwood floors; Great Room has custom built bookshelves cabinets surrounding the gas log fireplace, archways & high cathedral ceiling; Sunroom has ceramic tile flooring & lots of windows to enjoy the outdoor view; Kitchen has lots of custom designed cherry wood cabinets with roll up drawers in the corners & some glass door cabinets, counter top has wood trim around it, bar stool area & dinette area; Master Bedroom has a double trey ceiling & hardwood floors; Master bathroom has double sinks, jetted tub a large shower & ceramic tile floor; Large laundry room with a built in sink & built in overhead cabinets; Second Bathroom has double sinks and has custom design cabinets too; There is a lots of quality in this home! Plantation Blinds, 2" Blinds, 2 Car Garage, Great Location! Convenient to town & shopping! Hanna/McCants/Concord Schools
This property is off market, which means it's not currently listed for sale or rent on Zillow. This may be different from what's available on other websites or public sources.



