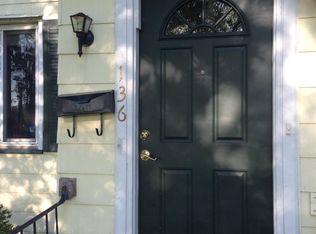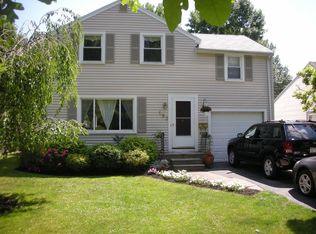Closed
$300,000
128 Castleman Rd, Rochester, NY 14620
3beds
1,144sqft
Single Family Residence
Built in 1945
0.25 Acres Lot
$285,200 Zestimate®
$262/sqft
$2,026 Estimated rent
Maximize your home sale
Get more eyes on your listing so you can sell faster and for more.
Home value
$285,200
$265,000 - $305,000
$2,026/mo
Zestimate® history
Loading...
Owner options
Explore your selling options
What's special
Don't miss this fantastic opportunity—whether you're a student looking for convenience or an investor seeking a prime location! This classic 3-bedroom, 1-bath colonial is just a short walk from Strong Memorial Hospital and the University of Rochester. Step inside to find a bright and spacious living room, seamlessly flowing into a formal dining room, perfect for gatherings. Enjoy the warmth of hardwood floors upstairs and an abundance of natural light throughout. The screened-in back porch overlooks a large, fully fenced backyard, offering a private outdoor retreat. Additional highlights include a clean and dry basement, plus a partially finished garage for extra storage or workspace. All appliances included. With its unbeatable location and great features, this home is a rare find! Delayed negotiations until Wednesday 3/19 at 4pm.
Zillow last checked: 8 hours ago
Listing updated: May 14, 2025 at 12:41pm
Listed by:
Seana A. Caine 585-279-8256,
RE/MAX Plus
Bought with:
Brenda Doris Barclay, 10401357640
Howard Hanna
Source: NYSAMLSs,MLS#: R1592947 Originating MLS: Rochester
Originating MLS: Rochester
Facts & features
Interior
Bedrooms & bathrooms
- Bedrooms: 3
- Bathrooms: 1
- Full bathrooms: 1
Heating
- Gas, Forced Air
Cooling
- Central Air
Appliances
- Included: Built-In Range, Built-In Oven, Dryer, Dishwasher, Electric Cooktop, Disposal, Gas Water Heater, Microwave, Washer
- Laundry: In Basement
Features
- Ceiling Fan(s), Separate/Formal Dining Room, Entrance Foyer, Separate/Formal Living Room
- Flooring: Carpet, Varies
- Basement: Full,Sump Pump
- Number of fireplaces: 1
Interior area
- Total structure area: 1,144
- Total interior livable area: 1,144 sqft
Property
Parking
- Total spaces: 1
- Parking features: Attached, Garage, Driveway, Garage Door Opener
- Attached garage spaces: 1
Features
- Levels: Two
- Stories: 2
- Patio & porch: Porch, Screened
- Exterior features: Blacktop Driveway, Fully Fenced, Porch, Private Yard, See Remarks
- Fencing: Full
Lot
- Size: 0.25 Acres
- Dimensions: 64 x 168
- Features: Near Public Transit, Rectangular, Rectangular Lot
Details
- Additional structures: Shed(s), Storage
- Parcel number: 26140013576000010660000000
- Special conditions: Standard
Construction
Type & style
- Home type: SingleFamily
- Architectural style: Colonial,Two Story
- Property subtype: Single Family Residence
Materials
- Composite Siding, Copper Plumbing, PEX Plumbing
- Foundation: Block
- Roof: Asphalt
Condition
- Resale
- Year built: 1945
Utilities & green energy
- Electric: Circuit Breakers
- Sewer: Connected
- Water: Connected, Public
- Utilities for property: Cable Available, High Speed Internet Available, Sewer Connected, Water Connected
Community & neighborhood
Location
- Region: Rochester
- Subdivision: Municipal 04 45
Other
Other facts
- Listing terms: Cash,Conventional,FHA,VA Loan
Price history
| Date | Event | Price |
|---|---|---|
| 5/13/2025 | Sold | $300,000+15.4%$262/sqft |
Source: | ||
| 3/20/2025 | Pending sale | $259,900$227/sqft |
Source: | ||
| 3/13/2025 | Listed for sale | $259,900+4%$227/sqft |
Source: | ||
| 9/17/2021 | Sold | $250,000+35.1%$219/sqft |
Source: | ||
| 7/25/2021 | Pending sale | $185,000$162/sqft |
Source: | ||
Public tax history
| Year | Property taxes | Tax assessment |
|---|---|---|
| 2024 | -- | $246,700 +48.2% |
| 2023 | -- | $166,500 |
| 2022 | -- | $166,500 +3.1% |
Find assessor info on the county website
Neighborhood: Highland
Nearby schools
GreatSchools rating
- 2/10Dr Walter Cooper AcademyGrades: PK-6Distance: 1.2 mi
- 2/10Anna Murray-Douglass AcademyGrades: PK-8Distance: 1.5 mi
- 6/10Rochester Early College International High SchoolGrades: 9-12Distance: 1.9 mi
Schools provided by the listing agent
- District: Rochester
Source: NYSAMLSs. This data may not be complete. We recommend contacting the local school district to confirm school assignments for this home.

