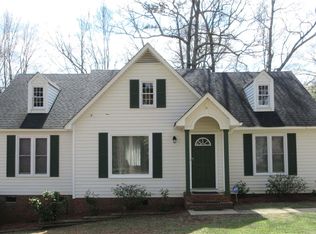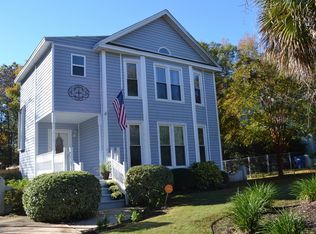Two stories includes sunroom, large master bedroom with walk-out balcony, wrap-around sundeck, triple-pane windows, LeafGard gutters, landscaped yard with fire pit and two water events. Fenced in backyard. Out side "carriage-house" storage building. Gas fire logs. Ceiling fans in many rooms, stairwell with glass brick window and balcony. Extra filtration in central air system. Exterior painted spring 2018. Master bath, Jack & Jill bath and downstairs half bath.
This property is off market, which means it's not currently listed for sale or rent on Zillow. This may be different from what's available on other websites or public sources.

