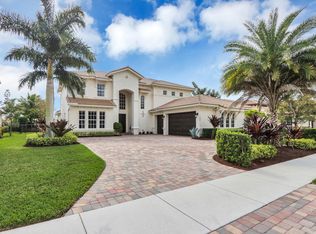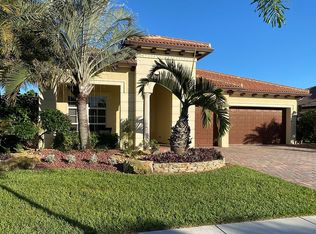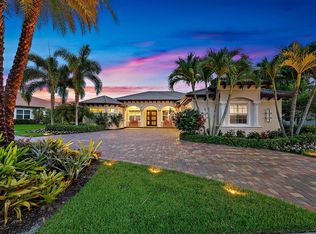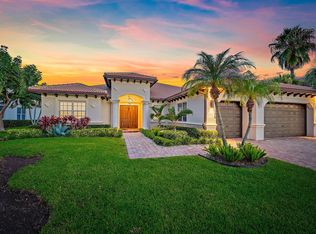Sold for $1,600,000 on 09/05/25
$1,600,000
128 Casa Circle, Jupiter, FL 33458
4beds
3,046sqft
Single Family Residence
Built in 2014
0.3 Acres Lot
$1,596,900 Zestimate®
$525/sqft
$7,810 Estimated rent
Home value
$1,596,900
$1.44M - $1.77M
$7,810/mo
Zestimate® history
Loading...
Owner options
Explore your selling options
What's special
Nestled in the prestigious gated community of Rialto, this elegant Stockton model lakefront home offers the perfect balance of luxury, comfort, and refined Florida living. Spanning just over 3,000 square feet of air-conditioned space, this thoughtfully designed single-story residence features four spacious bedrooms, a versatile office or den, and three full bathrooms, making it ideal for both relaxed everyday living and elegant entertaining.As you step through the front door, you're welcomed into a bright and airy interior defined by soaring ceilings and an open-concept floor plan. Rich wood flooring flows throughout the main living areas and into the primary suite, creating a warm, cohesive aesthetic. The home's layout follows a desirable split-bedroom plan, affording the primary and guest suites enhanced privacy and tranquility. Crown molding, custom window treatments, and a unique revolving door that leads into the den or office space elevate the home's design and overall charm.
The primary suite serves as a luxurious personal retreat, with sliding glass doors that open directly onto a private lanai. From here, you can step into the heated, saltwater pool and spa, enjoying views of the beautifully landscaped backyard and serene lake beyond. Inside the suite, a spa-inspired bathroom awaits, featuring a massive walk-in shower, a soaking tub, dual sinks set in elegant quartz countertops, and generous his-and-her closets with custom built-ins that provide both function and style.
The kitchen is a chef's dream, boasting modern white shaker cabinets, expansive quartz countertops, and top-of-the-line stainless steel appliances, including a double wall oven and wine cooler. A snack bar offers additional seating and a perfect casual dining spot. Ample storage is provided with abundant cabinetry and a spacious walk-in pantry. Adjacent to the kitchen, the breakfast area and family room open effortlessly onto the covered lanai, creating a seamless flow between indoor and outdoor living spaces that is perfect for entertaining or simply enjoying the peaceful lakeside setting.
The backyard is truly a private oasis. The large, covered lanai offers shaded lounging space, while the heated, saltwater pool and jacuzzi provide year-round enjoyment. Beyond the pool, the fenced yard is adorned with lush landscaping and mature greenery, ensuring privacy and tranquility.
Additional features that set this home apart include energy-efficient solar panels that significantly reduce utility costs, an air-conditioned garage with built-in storage racks, and a prime location tucked away from the highway for added peace and quiet. This meticulously maintained residence is the ideal combination of high-end finishes, smart design, and resort-style living in one of Rialto's most desirable locations.
The community of Rialto is renowned for its luxury amenities, including a clubhouse with a state-of-the-art fitness center, a kids' splash park, a resort-style pool and jacuzzi, multiple playgrounds, basketball courts, two tennis courts, and scenic walking and jogging trails. The active social committee ensures a vibrant community atmosphere with events for all ages. Located within an A-rated school district and across from a scenic nature preserve, Rialto is just minutes from Jupiter's pristine beaches, upscale restaurants, and premier shopping. With convenient access to I-95 and the Florida Turnpike, Palm Beach International Airport is only a short drive away, making this home the perfect blend of luxury, convenience, and community living.
Zillow last checked: 8 hours ago
Listing updated: September 05, 2025 at 04:13am
Listed by:
Dylan P Snyder 561-951-9301,
Compass Florida LLC
Bought with:
John Forgatch
Compass Florida LLC
Source: BeachesMLS,MLS#: RX-11099142 Originating MLS: Beaches MLS
Originating MLS: Beaches MLS
Facts & features
Interior
Bedrooms & bathrooms
- Bedrooms: 4
- Bathrooms: 3
- Full bathrooms: 3
Primary bedroom
- Level: 1
- Area: 323 Square Feet
- Dimensions: 19 x 17
Bedroom 2
- Level: 1
- Area: 156 Square Feet
- Dimensions: 13 x 12
Bedroom 3
- Level: 1
- Area: 168 Square Feet
- Dimensions: 14 x 12
Bedroom 4
- Level: 1
- Area: 168 Square Feet
- Dimensions: 14 x 12
Den
- Level: 1
- Area: 120 Square Feet
- Dimensions: 12 x 10
Dining room
- Level: 1
- Area: 140 Square Feet
- Dimensions: 14 x 10
Family room
- Level: 1
- Area: 336 Square Feet
- Dimensions: 21 x 16
Kitchen
- Level: 1
- Area: 150 Square Feet
- Dimensions: 15 x 10
Living room
- Level: 1
- Area: 238 Square Feet
- Dimensions: 17 x 14
Heating
- Solar
Cooling
- Ceiling Fan(s), Central Air
Appliances
- Included: Dishwasher, Disposal, Dryer, Microwave, Electric Range, Refrigerator, Wall Oven, Washer, Electric Water Heater
- Laundry: Inside
Features
- Custom Mirror, Pantry, Split Bedroom, Walk-In Closet(s)
- Flooring: Carpet, Marble, Tile, Wood
- Windows: Hurricane Windows, Impact Glass, Sliding, Impact Glass (Complete)
Interior area
- Total structure area: 4,218
- Total interior livable area: 3,046 sqft
Property
Parking
- Total spaces: 3
- Parking features: 2+ Spaces, Driveway, Garage - Attached, Auto Garage Open, Commercial Vehicles Prohibited
- Attached garage spaces: 3
- Has uncovered spaces: Yes
Features
- Stories: 1
- Patio & porch: Deck, Open Patio
- Has private pool: Yes
- Pool features: Heated, In Ground, Salt Water, Pool/Spa Combo, Community
- Has spa: Yes
- Spa features: Community, Spa
- Fencing: Fenced
- Has view: Yes
- View description: Lake, Pool
- Has water view: Yes
- Water view: Lake
- Waterfront features: Lake Front
Lot
- Size: 0.30 Acres
- Dimensions: 85.0 ft x 155.0 ft
- Features: 1/4 to 1/2 Acre, Sidewalks, Wooded, West of US-1
Details
- Parcel number: 30424032010001220
- Zoning: RR--RURAL RESIDE
Construction
Type & style
- Home type: SingleFamily
- Property subtype: Single Family Residence
Materials
- CBS
- Roof: Barrel,Concrete,S-Tile
Condition
- Resale
- New construction: No
- Year built: 2014
Utilities & green energy
- Sewer: Public Sewer
- Water: Public
- Utilities for property: Cable Connected, Electricity Connected
Community & neighborhood
Security
- Security features: Entry Phone, Security Gate, Security Bars, Wall, Smoke Detector(s)
Community
- Community features: Basketball, Bike - Jog, Cabana, Clubhouse, Community Room, Fitness Center, Manager on Site, Picnic Area, Sidewalks, Street Lights, Tennis Court(s), No Membership Avail, Gated
Location
- Region: Jupiter
- Subdivision: Rialto
HOA & financial
HOA
- Has HOA: Yes
- HOA fee: $423 monthly
- Services included: Common Areas, Common R.E. Tax, Maintenance Grounds, Management Fees, Manager, Pool Service, Recrtnal Facility
Other fees
- Application fee: $250
Other
Other facts
- Listing terms: Cash,Conventional
- Road surface type: Paved
Price history
| Date | Event | Price |
|---|---|---|
| 9/5/2025 | Sold | $1,600,000-3%$525/sqft |
Source: | ||
| 7/17/2025 | Pending sale | $1,650,000$542/sqft |
Source: | ||
| 6/14/2025 | Listed for sale | $1,650,000+69.2%$542/sqft |
Source: | ||
| 1/8/2021 | Sold | $975,000-4.3%$320/sqft |
Source: | ||
| 11/19/2020 | Pending sale | $1,019,000$335/sqft |
Source: Illustrated Properties #RX10666963 | ||
Public tax history
| Year | Property taxes | Tax assessment |
|---|---|---|
| 2024 | $21,634 -5.4% | $1,293,100 -3.6% |
| 2023 | $22,858 +43.5% | $1,340,763 +77.2% |
| 2022 | $15,931 +23.1% | $756,605 +10% |
Find assessor info on the county website
Neighborhood: Rialto
Nearby schools
GreatSchools rating
- 8/10Limestone Creek Elementary SchoolGrades: PK-5Distance: 1 mi
- 8/10Jupiter Middle SchoolGrades: 6-8Distance: 4.2 mi
- 7/10Jupiter High SchoolGrades: 9-12Distance: 4.9 mi
Schools provided by the listing agent
- Elementary: Limestone Creek Elementary School
- Middle: Jupiter Middle School
- High: Jupiter High School
Source: BeachesMLS. This data may not be complete. We recommend contacting the local school district to confirm school assignments for this home.
Get a cash offer in 3 minutes
Find out how much your home could sell for in as little as 3 minutes with a no-obligation cash offer.
Estimated market value
$1,596,900
Get a cash offer in 3 minutes
Find out how much your home could sell for in as little as 3 minutes with a no-obligation cash offer.
Estimated market value
$1,596,900



