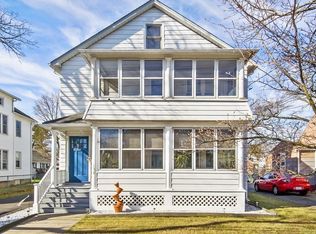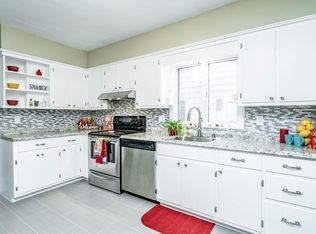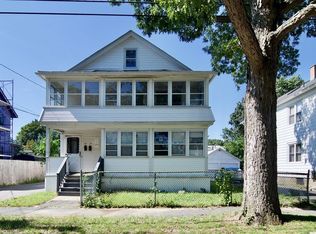Refreshed 4 bedroom, 1.5 bath home which also has a finished basement! Need space? This beautiful home has it! Need bedrooms? This great home has 4! Want a finished basement? This pepped up home has that too! Hoping for a garage? Yes this home has that as well! Interior features include a large eat-in kitchen with new flooring, new counter tops, back splash and stainless stove and dishwasher! Refinished hardwood flooring throughout! Spacious bedrooms! Large closets! This home has gas forced air heat and central air. All on a flat clear fenced yard perfect for kids and pets. Close to enjoyable Forest Park. Close to highways, schools. Come and see all this home has to offer on Sunday from 12 noon til 1:30pm.
This property is off market, which means it's not currently listed for sale or rent on Zillow. This may be different from what's available on other websites or public sources.



