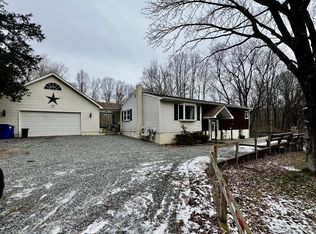The paved driveway will lead you through the trees, over a stream to a peaceful setting of a two story home on 10 acres! This house has five bedrooms and 3 and a half bathrooms. Four bedrooms and two full bathrooms upstairs, a half bath on the main level, and a bonus room and full bath on the lower level. The main floor includes an office, great room with soaring windows, full dining room, kitchen, laundry and garage access. The kitchen has been finished with real copper back splash and Corian countertops. Upstairs the primary bedroom is 14' x 18' and features a 14' x 10' ensuite with soaking tub, and walk in closet. The remaining three bedrooms share a large bathroom. On this level there is access to a 1,000 square foot bonus room with electric already installed, ready to be finished as you choose. The lower level is finished with full bathroom with a sauna spa. This level features a full walkout and has been finished with a bonus room, a second living space, with a reading or media room, and access to the utilities. Heat pump was replaced in June 2022. Each room is completely hard wired for internet connection. Your private oasis on 10 acres with woods and a stream can be your new home!
This property is off market, which means it's not currently listed for sale or rent on Zillow. This may be different from what's available on other websites or public sources.
