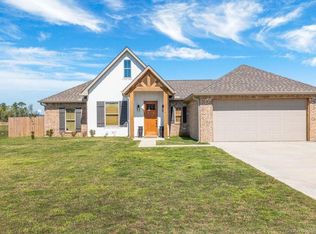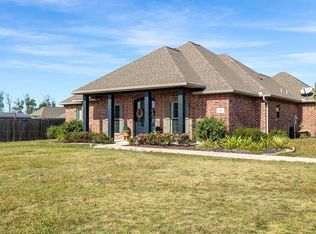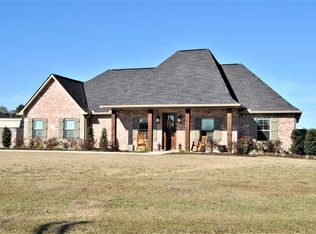Sold on 12/20/23
Price Unknown
128 Carnation Dr, Ragley, LA 70657
3beds
1,702sqft
Single Family Residence, Residential
Built in 2018
0.44 Acres Lot
$274,400 Zestimate®
$--/sqft
$1,958 Estimated rent
Home value
$274,400
$261,000 - $288,000
$1,958/mo
Zestimate® history
Loading...
Owner options
Explore your selling options
What's special
Charming turnkey home on a large lot! Offering a flowing open floorplan with fresh modern updates throughout, the only thing left for you to do is unpack! The beautifully bright eat-in kitchen boasts sleek granite countertops, tons of storage space, a center island with breakfast bar seating, and uninterrupted sightlines into the living room so your home chef never has to miss a moment. The spacious primary bedroom features a large closet and a luxurious en-suite bathroom with dual sinks, a walk-in shower, and a garden tub where you can soak away the daily stresses. Peacefully enjoy the great outdoors from the covered patio perfect for dining al fresco surrounded by the huge privacy fenced backyard with plenty of room for family, friends, and pets to enjoy some fun in the sun. You don't want to miss this one, schedule your showing today before it's too late! FLOOD ZONE X
Zillow last checked: 8 hours ago
Listing updated: July 11, 2025 at 11:23am
Listed by:
JOHN FABIRKIEWICZ 480-766-0676,
Marketplace Homes
Bought with:
Kevin M Wold, 1182
WOLD REAL ESTATE
Source: SWLAR,MLS#: SWL23002394
Facts & features
Interior
Bedrooms & bathrooms
- Bedrooms: 3
- Bathrooms: 2
- Full bathrooms: 2
- Main level bathrooms: 2
- Main level bedrooms: 3
Bathroom
- Features: Double Vanity, Granite Counters, Soaking Tub, Walk-in shower
Kitchen
- Features: Granite Counters, Kitchen Island, Kitchen Open to Family Room
Heating
- Central
Cooling
- Central Air, Ceiling Fan(s)
Appliances
- Included: Dishwasher, Electric Water Heater, Microwave, Range/Oven
- Laundry: Inside
Features
- Beamed Ceilings, Ceiling Fan(s), Crown Molding, Granite Counters, Kitchen Island, Kitchen Open to Family Room, Open Floorplan, Recessed Lighting, Breakfast Counter / Bar, Eat-in Kitchen
- Doors: Panel Doors
- Has basement: No
- Has fireplace: No
- Fireplace features: None
Interior area
- Total interior livable area: 1,702 sqft
Property
Parking
- Total spaces: 2
- Parking features: Garage Faces Side
- Attached garage spaces: 2
Features
- Levels: One
- Stories: 1
- Patio & porch: Covered, Front Porch, Patio
- Pool features: None
- Spa features: None
- Fencing: Privacy,Wood,Fenced
- Has view: Yes
- View description: None
Lot
- Size: 0.44 Acres
- Dimensions: 107 x 180 x 107 x 181
- Features: Back Yard, Front Yard, Sprinkler System
Details
- Parcel number: 0604753455AAY
- Special conditions: Standard
Construction
Type & style
- Home type: SingleFamily
- Architectural style: Traditional
- Property subtype: Single Family Residence, Residential
Materials
- Brick, Cedar
- Foundation: Slab
- Roof: Shingle
Condition
- Turnkey
- New construction: No
- Year built: 2018
Utilities & green energy
- Gas: None
- Sewer: Mechanical
- Water: Public
- Utilities for property: Electricity Connected, Water Connected
Community & neighborhood
Location
- Region: Ragley
- Subdivision: Magnolia Ridge Ph 2
HOA & financial
HOA
- Has HOA: No
Other
Other facts
- Listing terms: Cash,Conventional,FHA,VA Loan
- Road surface type: Paved
Price history
| Date | Event | Price |
|---|---|---|
| 12/20/2023 | Sold | -- |
Source: SWLAR #SWL23002394 Report a problem | ||
| 11/28/2023 | Pending sale | $268,000$157/sqft |
Source: Greater Southern MLS #SWL23002394 Report a problem | ||
| 11/18/2023 | Price change | $268,000-3.2%$157/sqft |
Source: Greater Southern MLS #SWL23002394 Report a problem | ||
| 9/5/2023 | Price change | $277,000-1.1%$163/sqft |
Source: Greater Southern MLS #SWL23002394 Report a problem | ||
| 8/26/2023 | Price change | $280,000-1.8%$165/sqft |
Source: Greater Southern MLS #SWL23002394 Report a problem | ||
Public tax history
| Year | Property taxes | Tax assessment |
|---|---|---|
| 2024 | $1,802 -36.2% | $21,810 +1% |
| 2023 | $2,826 | $21,591 +344.4% |
| 2022 | -- | $4,859 -77.5% |
Find assessor info on the county website
Neighborhood: 70657
Nearby schools
GreatSchools rating
- 8/10South Beauregard Elementary SchoolGrades: PK-3Distance: 2.6 mi
- 5/10South Beauregard High SchoolGrades: 7-12Distance: 2.8 mi
- 8/10South Beauregard Upper Elementary SchoolGrades: 4-6Distance: 2.8 mi
Schools provided by the listing agent
- Elementary: South Beauregard
- Middle: South Beauregard
- High: South Beauregard
Source: SWLAR. This data may not be complete. We recommend contacting the local school district to confirm school assignments for this home.


