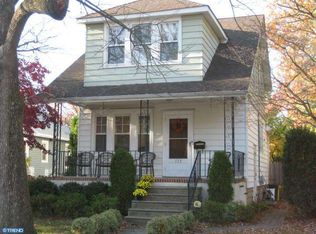Sold for $465,000
$465,000
128 Carlisle Rd, Audubon, NJ 08106
4beds
2,102sqft
Single Family Residence
Built in 1925
10,001 Square Feet Lot
$570,600 Zestimate®
$221/sqft
$3,002 Estimated rent
Home value
$570,600
$525,000 - $622,000
$3,002/mo
Zestimate® history
Loading...
Owner options
Explore your selling options
What's special
Coming Soon! Open House Sunday 1-3pm! This 4-bedroom 2 full bath Colonial has that "Old World Charm Appeal" Starting with a Welcoming front porch! Spacious living room that flows into the dining area. An eat-in kitchen with granite counter tops and light color cabinets. Sliding glass doors from the kitchen onto the back deck that oversees the large backyard. A convenient Butler's Pantry situated between the dining and kitchen area. An additional area which features a nice size bedroom attached with a full bathroom, great closet space and a large family room that also has sliding glass doors that go onto the back deck. Great for an in-law suite! Laundry room is on the main level with a spacious utility closet. Upstairs has 3 bedrooms and full bath. Hardwood flooring throughout. Hot water heater is brand new. 2 zone heating system. Plenty of storage space in the full basement or the additional staircase to the attic. Close to all major highways, schools, restaurants and don't forget all the shops in downtown Audubon! Don't miss out! Professional photos coming soon! Seller is offering a 1 year Home Warranty.
Zillow last checked: 8 hours ago
Listing updated: April 17, 2024 at 09:44am
Listed by:
Dolores Fermano 856-287-5541,
Coldwell Banker Realty
Bought with:
Tom Sadler, 787778
Keller Williams - Main Street
Source: Bright MLS,MLS#: NJCD2063648
Facts & features
Interior
Bedrooms & bathrooms
- Bedrooms: 4
- Bathrooms: 2
- Full bathrooms: 2
- Main level bathrooms: 1
- Main level bedrooms: 1
Basement
- Area: 0
Heating
- Radiator, Natural Gas
Cooling
- Ceiling Fan(s), Wall Unit(s), Electric
Appliances
- Included: Dishwasher, Oven/Range - Gas, Refrigerator, Dryer, Washer, Gas Water Heater
- Laundry: Main Level
Features
- Attic/House Fan, Butlers Pantry, Entry Level Bedroom, Eat-in Kitchen
- Basement: Full,Unfinished
- Has fireplace: No
Interior area
- Total structure area: 2,102
- Total interior livable area: 2,102 sqft
- Finished area above ground: 2,102
- Finished area below ground: 0
Property
Parking
- Total spaces: 2
- Parking features: Concrete, Driveway, On Street
- Uncovered spaces: 2
Accessibility
- Accessibility features: None
Features
- Levels: Two
- Stories: 2
- Patio & porch: Deck, Porch
- Exterior features: Sidewalks, Street Lights
- Pool features: None
- Fencing: Chain Link
- Has view: Yes
- View description: Garden
Lot
- Size: 10,001 sqft
- Dimensions: 80.00 x 125.00
- Features: SideYard(s), Rear Yard, Front Yard
Details
- Additional structures: Above Grade, Below Grade
- Parcel number: 010004200006 01
- Zoning: RESIDENTIAL
- Special conditions: Standard
Construction
Type & style
- Home type: SingleFamily
- Architectural style: Colonial
- Property subtype: Single Family Residence
Materials
- Frame
- Foundation: Brick/Mortar
- Roof: Shingle
Condition
- New construction: No
- Year built: 1925
Utilities & green energy
- Sewer: Public Sewer
- Water: Public
Community & neighborhood
Security
- Security features: Motion Detectors, Security System
Location
- Region: Audubon
- Subdivision: Eastside
- Municipality: AUDUBON BORO
Other
Other facts
- Listing agreement: Exclusive Right To Sell
- Ownership: Fee Simple
Price history
| Date | Event | Price |
|---|---|---|
| 4/17/2024 | Sold | $465,000+3.3%$221/sqft |
Source: | ||
| 3/14/2024 | Pending sale | $450,000$214/sqft |
Source: | ||
| 3/8/2024 | Contingent | $450,000$214/sqft |
Source: | ||
| 3/3/2024 | Listed for sale | $450,000+57.3%$214/sqft |
Source: | ||
| 4/20/2006 | Sold | $286,000+23.5%$136/sqft |
Source: Public Record Report a problem | ||
Public tax history
| Year | Property taxes | Tax assessment |
|---|---|---|
| 2025 | $11,248 +4% | $267,800 |
| 2024 | $10,811 +6% | $267,800 |
| 2023 | $10,202 +1.6% | $267,800 |
Find assessor info on the county website
Neighborhood: 08106
Nearby schools
GreatSchools rating
- NAHaviland Avenue Elementary SchoolGrades: PK-2Distance: 0.4 mi
- 3/10Audubon High SchoolGrades: 7-12Distance: 0.9 mi
- 8/10Mansion Avenue Elementary SchoolGrades: 3-6Distance: 0.7 mi
Schools provided by the listing agent
- Elementary: Haviland Avenue E.s.
- Middle: Audubon Jr-sr
- High: Audubon H.s.
- District: Audubon Public Schools
Source: Bright MLS. This data may not be complete. We recommend contacting the local school district to confirm school assignments for this home.
Get a cash offer in 3 minutes
Find out how much your home could sell for in as little as 3 minutes with a no-obligation cash offer.
Estimated market value$570,600
Get a cash offer in 3 minutes
Find out how much your home could sell for in as little as 3 minutes with a no-obligation cash offer.
Estimated market value
$570,600
