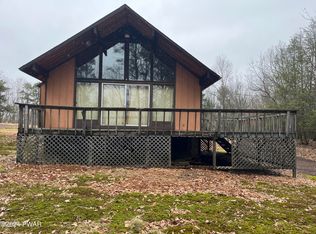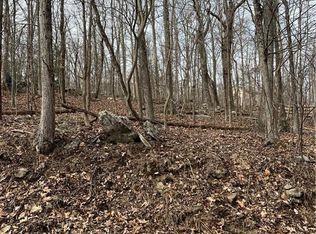Sold for $335,000
$335,000
128 Cardinal Rd, Cresco, PA 18326
3beds
1,754sqft
Single Family Residence
Built in 2007
0.51 Acres Lot
$344,800 Zestimate®
$191/sqft
$2,352 Estimated rent
Home value
$344,800
$283,000 - $421,000
$2,352/mo
Zestimate® history
Loading...
Owner options
Explore your selling options
What's special
Ski Haven Lake Estates is a peaceful neighborhood in Cresco, known for its serene lake and lush greenery.
A contemporary classic awaits you, Just minutes from area attractions, highways, and shopping this home is just what your looking for! 3 Br, 2.5 Ba, hardwood floors, modern kitchen, Master bedroom w/ bath suite, tiled bath, 2 car garage and so much more. This home has everything you need! Book your showing today! Don't let this one pass you by! Submit your best OFFER!
Zillow last checked: 8 hours ago
Listing updated: January 21, 2026 at 12:01pm
Listed by:
Katerine Yajaira Palacios 646-610-9570,
Keller Williams Real Estate - Stroudsburg
Bought with:
Rina Baker, RS372974
E-Realty Services - Pocono Summit
Source: PMAR,MLS#: PM-131460
Facts & features
Interior
Bedrooms & bathrooms
- Bedrooms: 3
- Bathrooms: 3
- Full bathrooms: 2
- 1/2 bathrooms: 1
Primary bedroom
- Description: Sitting Area
- Level: Second
- Area: 280
- Dimensions: 20 x 14
Bedroom 2
- Level: Second
- Area: 168
- Dimensions: 14 x 12
Bedroom 3
- Level: Second
- Area: 168
- Dimensions: 14 x 12
Primary bathroom
- Description: Included Jacuzzi/Standing Shower
- Level: Second
- Area: 48
- Dimensions: 8 x 6
Bathroom 2
- Description: 1/2 Bath
- Level: First
- Area: 36
- Dimensions: 6 x 6
Dining room
- Description: Hardwood Floors
- Level: First
- Area: 280
- Dimensions: 14 x 20
Kitchen
- Description: Modern
- Level: First
- Area: 168
- Dimensions: 14 x 12
Living room
- Description: Hardwood Floors
- Level: First
- Area: 240
- Dimensions: 20 x 12
Heating
- Heat Pump, Zoned
Cooling
- Central Air
Appliances
- Included: Electric Range, Refrigerator, Water Heater, Dishwasher
- Laundry: Upper Level
Features
- Eat-in Kitchen, Walk-In Closet(s)
- Flooring: Carpet, Hardwood, Wood
- Doors: Sliding Doors
- Basement: Crawl Space
- Has fireplace: No
- Common walls with other units/homes: No Common Walls
Interior area
- Total structure area: 1,754
- Total interior livable area: 1,754 sqft
- Finished area above ground: 1,754
- Finished area below ground: 0
Property
Parking
- Total spaces: 6
- Parking features: Garage - Attached, Open
- Attached garage spaces: 2
- Uncovered spaces: 4
Features
- Stories: 2
- Patio & porch: Deck
- Exterior features: Private Entrance
Lot
- Size: 0.51 Acres
- Features: Back Yard
Details
- Parcel number: 11.116681
- Zoning: R-1
- Zoning description: Residential
- Special conditions: Standard
Construction
Type & style
- Home type: SingleFamily
- Architectural style: Contemporary
- Property subtype: Single Family Residence
Materials
- Vinyl Siding
- Roof: Asphalt,Fiberglass
Condition
- Year built: 2007
Utilities & green energy
- Sewer: Mound Septic, Septic Tank
- Water: Well
- Utilities for property: Cable Available
Community & neighborhood
Location
- Region: Cresco
- Subdivision: Ski Haven Lake
HOA & financial
HOA
- Has HOA: Yes
- HOA fee: $400 annually
- Amenities included: Other
- Services included: Maintenance Grounds, Maintenance Road
Other
Other facts
- Listing terms: Cash,Conventional,FHA,USDA Loan,VA Loan
- Road surface type: Paved
Price history
| Date | Event | Price |
|---|---|---|
| 7/15/2025 | Sold | $335,000-3.2%$191/sqft |
Source: PMAR #PM-131460 Report a problem | ||
| 6/17/2025 | Pending sale | $345,900$197/sqft |
Source: PMAR #PM-131460 Report a problem | ||
| 4/21/2025 | Listed for sale | $345,900+171.3%$197/sqft |
Source: PMAR #PM-131460 Report a problem | ||
| 8/22/2017 | Listing removed | $127,500$73/sqft |
Source: Homepath #PM-48079 Report a problem | ||
| 8/20/2017 | Pending sale | $127,500$73/sqft |
Source: Homepath #PM-48079 Report a problem | ||
Public tax history
| Year | Property taxes | Tax assessment |
|---|---|---|
| 2025 | $3,804 +8.6% | $131,080 |
| 2024 | $3,501 +7.4% | $131,080 |
| 2023 | $3,260 +1.8% | $131,080 |
Find assessor info on the county website
Neighborhood: 18326
Nearby schools
GreatSchools rating
- 5/10Swiftwater El CenterGrades: K-3Distance: 1.1 mi
- 7/10Pocono Mountain East Junior High SchoolGrades: 7-8Distance: 1.1 mi
- 9/10Pocono Mountain East High SchoolGrades: 9-12Distance: 1.2 mi
Get a cash offer in 3 minutes
Find out how much your home could sell for in as little as 3 minutes with a no-obligation cash offer.
Estimated market value$344,800
Get a cash offer in 3 minutes
Find out how much your home could sell for in as little as 3 minutes with a no-obligation cash offer.
Estimated market value
$344,800

