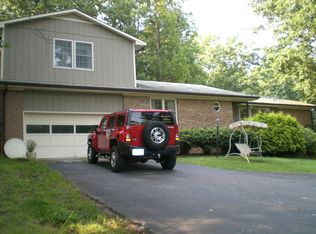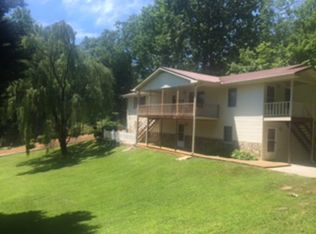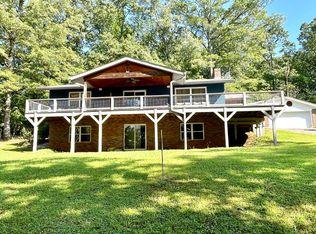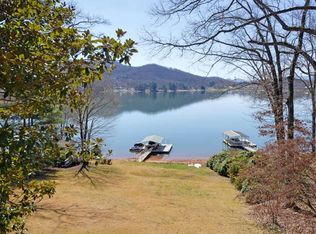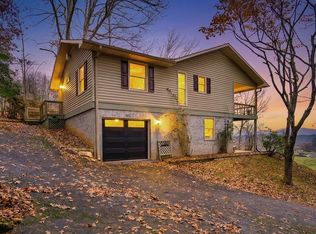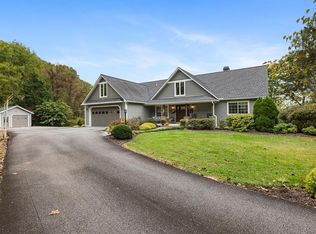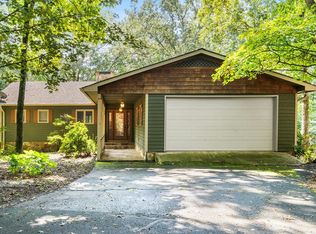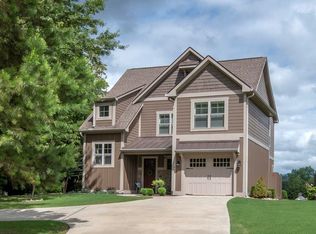Welcome to Lake Chatuge in the North Carolina mountains! Enjoy breathtaking views of the lake and mountains, along with deeded lake access. This newly remodeled home is move-in ready and features 3 bedrooms and 2 full baths in the main house. The open deck leads to a beautifully done kitchen and living room with a breakfast area, plus a formal dining room for more formal occasions. A covered back porch leads to a 1-bedroom, 1-bath apartment above the garage, complete with an open living and kitchen area with its own separate entry from outside the main house, great for mother inlaw suite or rental income.. On the east end of the home, you'll find an unfinished half basement, perfect for storage or a potential game room with a little effort. Additional features include ample canned lighting, plenty of windows for natural light, and NEW hardwood and tile floors throughout. The property backs up to Tennessee Valley Authority land, ensuring no future construction behind you. Located in a nice, quiet, established neighborhood, this home is ready for the right owner. The seller is motivated, so don't miss out! video https://d294achcvvsx41.cloudfront.net/www/db_images/tour/2357602/video_clip_447101-1920x1080.mp4
Active
Price cut: $100K (10/27)
$699,000
128 Cardinal Ln, Hayesville, NC 28904
4beds
3,770sqft
Est.:
Residential
Built in 1976
0.47 Acres Lot
$-- Zestimate®
$185/sqft
$-- HOA
What's special
Unfinished half basementOpen deckNewly remodeled homeBreakfast areaBeautifully done kitchenDeeded lake accessFormal dining room
- 55 days |
- 328 |
- 15 |
Zillow last checked: 8 hours ago
Listing updated: October 27, 2025 at 08:35am
Listed by:
Larry Silvers 828-361-9458,
Sonja Silvers Realty Group
Source: NGBOR,MLS#: 419659
Tour with a local agent
Facts & features
Interior
Bedrooms & bathrooms
- Bedrooms: 4
- Bathrooms: 3
- Full bathrooms: 3
- Main level bedrooms: 3
Rooms
- Room types: Dining Room, Kitchen, Bonus Room, See Remarks
Primary bedroom
- Level: Main
Heating
- Central, Heat Pump, Electric
Cooling
- Central Air, Heat Pump
Appliances
- Included: Refrigerator, Range, Dishwasher, Washer, Dryer, Electric Water Heater
Features
- Ceiling Fan(s), Sheetrock, See Remarks, Eat-in Kitchen, High Speed Internet
- Flooring: Wood, Tile
- Windows: Storm Window(s)
- Basement: Unfinished,Partial,Slab
- Has fireplace: No
- Fireplace features: None
Interior area
- Total structure area: 3,770
- Total interior livable area: 3,770 sqft
Video & virtual tour
Property
Parking
- Total spaces: 2
- Parking features: Garage, Driveway, Asphalt
- Garage spaces: 2
- Has uncovered spaces: Yes
Features
- Levels: One and One Half
- Stories: 1
- Patio & porch: Screened, Deck, Covered
- Has view: Yes
- View description: Mountain(s), Lake
- Has water view: Yes
- Water view: Lake
- Frontage type: Road
Lot
- Size: 0.47 Acres
- Topography: Level,Sloping
Details
- Parcel number: 547902860047
Construction
Type & style
- Home type: SingleFamily
- Architectural style: Ranch,Traditional
- Property subtype: Residential
Materials
- Frame, Concrete, See Remarks, Brick
- Roof: Shingle
Condition
- Resale
- New construction: No
- Year built: 1976
Utilities & green energy
- Sewer: Septic Tank
- Water: Private, Well
Community & HOA
Community
- Features: Lake Access
Location
- Region: Hayesville
Financial & listing details
- Price per square foot: $185/sqft
- Tax assessed value: $202,900
- Annual tax amount: $933
- Date on market: 10/17/2025
- Road surface type: Paved
Estimated market value
Not available
Estimated sales range
Not available
Not available
Price history
Price history
| Date | Event | Price |
|---|---|---|
| 10/27/2025 | Price change | $699,000-12.5%$185/sqft |
Source: NGBOR #419659 Report a problem | ||
| 10/17/2025 | Listed for sale | $799,000-2%$212/sqft |
Source: NGBOR #419659 Report a problem | ||
| 9/24/2025 | Listing removed | $815,000$216/sqft |
Source: | ||
| 8/8/2025 | Price change | $815,000-4.1%$216/sqft |
Source: | ||
| 5/21/2025 | Price change | $850,000-7.1%$225/sqft |
Source: | ||
Public tax history
Public tax history
| Year | Property taxes | Tax assessment |
|---|---|---|
| 2024 | $933 | $202,900 |
| 2023 | $933 | $202,900 |
| 2022 | $933 | $202,900 |
Find assessor info on the county website
BuyAbility℠ payment
Est. payment
$3,844/mo
Principal & interest
$3337
Property taxes
$262
Home insurance
$245
Climate risks
Neighborhood: 28904
Nearby schools
GreatSchools rating
- NAHayesville Primary SchoolGrades: PK-2Distance: 3.8 mi
- 3/10Hayesville MiddleGrades: 6-8Distance: 4 mi
- 5/10Hayesville HighGrades: 9-12Distance: 3.9 mi
- Loading
- Loading
