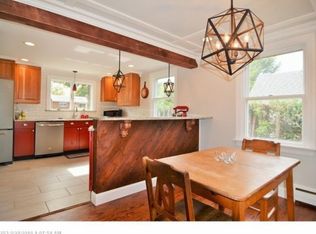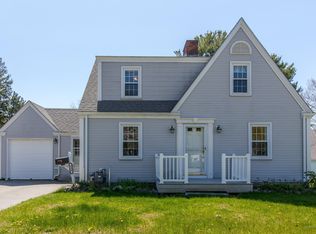Closed
$510,000
128 Capisic Street, Portland, ME 04102
3beds
1,260sqft
Single Family Residence
Built in 1951
0.28 Acres Lot
$544,300 Zestimate®
$405/sqft
$3,006 Estimated rent
Home value
$544,300
$506,000 - $588,000
$3,006/mo
Zestimate® history
Loading...
Owner options
Explore your selling options
What's special
You'll be charmed by this tidy, mid-century quintessential Cape Cod home boasting an exceptional, expansive backyard located in the highly desirable Capisic Pond/Rosemont neighborhood. This 3-bedroom, 1.5 bath home offers a blank canvas in some spaces that simply await your personal choices and touches. With hardwood floors throughout, the first floor features a thoughtful kitchen layout, half bath, dining room with built-in, and a spacious living room with fireplace. Upstairs the large master bedroom is distinguished by double closets and clean, paneled storage under the eaves. The newly and completely remodeled bathroom, including brand new fixtures, provides proof of what's possible with just a few cosmetic updates, while in another bedroom the vintage décor remains crisp and cheerful. An office, den or workout room are possibilities for one half of the finished basement with its second fireplace and floor-to-ceiling storage. You'll enjoy entertaining on the large patio, bordered with edged flower beds awaiting your colorful perennial gardens. Gardening enthusiasts will find an existing 30x50 vegetable garden, a 3-section compost bin, and a tool shed. An attached 1-car garage, sunny enclosed breezeway, and many unexpected conveniences complete this home, so livable, comfortable and just minutes to Capisic Pond, Amtrak Station, Thomson's Point, Rosemont Market, Portland Trails, Local Dining Spots and much more. Come view your future home at our open house Saturday 9/2 , 10AM-12PM.
Zillow last checked: 8 hours ago
Listing updated: September 27, 2024 at 07:34pm
Listed by:
Coldwell Banker Realty 207-773-1990
Bought with:
Town & Shore Real Estate
Source: Maine Listings,MLS#: 1570448
Facts & features
Interior
Bedrooms & bathrooms
- Bedrooms: 3
- Bathrooms: 2
- Full bathrooms: 1
- 1/2 bathrooms: 1
Bedroom 1
- Level: Second
Bedroom 2
- Level: Second
Bedroom 3
- Level: Second
Dining room
- Level: First
Kitchen
- Level: First
Living room
- Level: First
Heating
- Forced Air
Cooling
- None
Appliances
- Included: Dishwasher, Dryer, Electric Range, Refrigerator, Washer
Features
- Flooring: Carpet, Vinyl, Wood
- Basement: Interior Entry,Full
- Number of fireplaces: 2
Interior area
- Total structure area: 1,260
- Total interior livable area: 1,260 sqft
- Finished area above ground: 1,260
- Finished area below ground: 0
Property
Parking
- Total spaces: 1
- Parking features: Concrete, 1 - 4 Spaces
- Attached garage spaces: 1
Lot
- Size: 0.28 Acres
- Features: Near Shopping, Neighborhood, Near Railroad, Level, Sidewalks
Details
- Parcel number: PTLDM195BB031001
- Zoning: R3
Construction
Type & style
- Home type: SingleFamily
- Architectural style: Cape Cod
- Property subtype: Single Family Residence
Materials
- Wood Frame, Clapboard
- Foundation: Block
- Roof: Shingle
Condition
- Year built: 1951
Utilities & green energy
- Electric: Circuit Breakers
- Sewer: Public Sewer
- Water: Public
Community & neighborhood
Location
- Region: Portland
Price history
| Date | Event | Price |
|---|---|---|
| 10/6/2023 | Sold | $510,000+10.9%$405/sqft |
Source: | ||
| 9/5/2023 | Pending sale | $460,000$365/sqft |
Source: | ||
| 8/30/2023 | Listed for sale | $460,000$365/sqft |
Source: | ||
Public tax history
| Year | Property taxes | Tax assessment |
|---|---|---|
| 2024 | $4,974 | $345,200 |
| 2023 | $4,974 +5.9% | $345,200 |
| 2022 | $4,698 +13.6% | $345,200 +94.6% |
Find assessor info on the county website
Neighborhood: Rosemont
Nearby schools
GreatSchools rating
- 4/10Amanda C Rowe SchoolGrades: PK-5Distance: 1.3 mi
- 6/10Lincoln Middle SchoolGrades: 6-8Distance: 1 mi
- 2/10Deering High SchoolGrades: 9-12Distance: 0.7 mi
Get pre-qualified for a loan
At Zillow Home Loans, we can pre-qualify you in as little as 5 minutes with no impact to your credit score.An equal housing lender. NMLS #10287.
Sell with ease on Zillow
Get a Zillow Showcase℠ listing at no additional cost and you could sell for —faster.
$544,300
2% more+$10,886
With Zillow Showcase(estimated)$555,186

