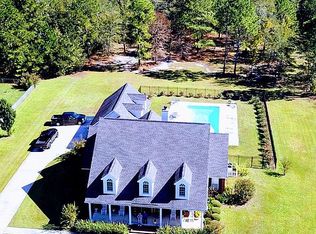The home with endless opportunities! This stunning 5/6 bedroom home plus bonus features an open floor plan with living areas galore - perfect for families to have space for work or play! The entry leads into a two story foyer, with formal dining room an a spacious and inviting family room which overlooks the deck, screened porch and private back yard. Relax and enjoy a movie in the sound proof theatre room with elevated seating or kick back in the 500 sq ft bonus room. The spacious master bedroom features an oversized sitting room with columns and lots of windows to make the room light and bright. The gourmet kitchen boosts double ovens, kitchen island with bartop, large breakfast room, handscraped wood floors and glazed cabinets.
This property is off market, which means it's not currently listed for sale or rent on Zillow. This may be different from what's available on other websites or public sources.
