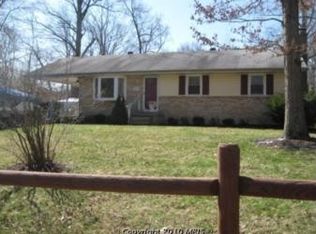Sold for $425,000
$425,000
128 Burns Crossing Rd, Severn, MD 21144
5beds
2,363sqft
Single Family Residence
Built in 1990
9,463 Square Feet Lot
$422,400 Zestimate®
$180/sqft
$3,339 Estimated rent
Home value
$422,400
$393,000 - $452,000
$3,339/mo
Zestimate® history
Loading...
Owner options
Explore your selling options
What's special
Welcome to 128 Burns Crossing Rd, a charming 3-bedroom, 2.5-bath Colonial nestled in the heart of Severn, Maryland. This versatile and spacious home offers both comfort and flexibility, perfect for modern living! Step inside to discover a thoughtfully designed layout featuring a bright and open living area. The kitchen flows seamlessly into the dining and family room, creating an inviting space for entertaining. In addition to the three generously sized bedrooms, this home features two bonus rooms, perfect for a home office, gym, playroom, or even extra bedrooms—customize the space to fit your lifestyle! Enjoy the best of indoor-outdoor living with a charming front porch and a spacious back porch, perfect for relaxing and entertaining. The home features a brand-new HVAC system installed in 2025, ensuring year-round comfort and efficiency. Located in a prime Severn location, this home offers convenient access to major routes like 97,32, and 100. It is close to Ft Meade, NSA, and BWI
Zillow last checked: 8 hours ago
Listing updated: June 16, 2025 at 04:00am
Listed by:
Julie Hood 410-610-9919,
Real Broker, LLC - Annapolis,
Listing Team: Shawn Martin Group
Bought with:
Kevin Ngo
VYBE Realty
Source: Bright MLS,MLS#: MDAA2104430
Facts & features
Interior
Bedrooms & bathrooms
- Bedrooms: 5
- Bathrooms: 3
- Full bathrooms: 2
- 1/2 bathrooms: 1
- Main level bathrooms: 1
Primary bedroom
- Features: Flooring - Carpet
- Level: Upper
Bedroom 2
- Features: Flooring - Carpet
- Level: Upper
Bedroom 3
- Features: Flooring - Carpet
- Level: Upper
Den
- Features: Flooring - Vinyl
- Level: Lower
Dining room
- Features: Flooring - Laminated
- Level: Main
Exercise room
- Features: Flooring - Vinyl
- Level: Lower
Family room
- Features: Flooring - Vinyl
- Level: Lower
Foyer
- Features: Flooring - Laminated
- Level: Main
Kitchen
- Features: Flooring - Laminated
- Level: Main
Laundry
- Features: Flooring - Laminated
- Level: Main
Living room
- Features: Flooring - Laminated
- Level: Main
Other
- Features: Flooring - Vinyl
- Level: Lower
Study
- Features: Flooring - Vinyl
- Level: Lower
Heating
- Heat Pump, Electric
Cooling
- Ceiling Fan(s), Central Air, Electric
Appliances
- Included: Dishwasher, Dryer, Exhaust Fan, Refrigerator, Washer, Water Conditioner - Owned, Ice Maker, Oven/Range - Electric, Electric Water Heater
- Laundry: Dryer In Unit, Has Laundry, Washer In Unit, Laundry Room
Features
- Kitchen - Country, Dining Area, Kitchen - Table Space, Eat-in Kitchen, Chair Railings, Upgraded Countertops, Primary Bath(s), Open Floorplan
- Flooring: Wood
- Basement: Other,Full,Finished,Heated,Improved,Interior Entry,Space For Rooms,Walk-Out Access,Windows
- Has fireplace: No
Interior area
- Total structure area: 2,520
- Total interior livable area: 2,363 sqft
- Finished area above ground: 1,680
- Finished area below ground: 683
Property
Parking
- Total spaces: 2
- Parking features: Asphalt, Off Street, Driveway
- Uncovered spaces: 2
Accessibility
- Accessibility features: None
Features
- Levels: Three
- Stories: 3
- Patio & porch: Deck, Porch
- Exterior features: Awning(s)
- Pool features: None
Lot
- Size: 9,463 sqft
Details
- Additional structures: Above Grade, Below Grade
- Parcel number: 020432290054591
- Zoning: R2
- Special conditions: Standard
Construction
Type & style
- Home type: SingleFamily
- Architectural style: Colonial
- Property subtype: Single Family Residence
Materials
- Vinyl Siding
- Foundation: Concrete Perimeter
Condition
- New construction: No
- Year built: 1990
Utilities & green energy
- Sewer: Public Sewer
- Water: Well
- Utilities for property: Cable Available, Electricity Available, Phone Available, Sewer Available
Community & neighborhood
Location
- Region: Severn
- Subdivision: Grande View Park
Other
Other facts
- Listing agreement: Exclusive Right To Sell
- Listing terms: Cash,Conventional,FHA,FHA 203(k),Private Financing Available,VA Loan
- Ownership: Fee Simple
Price history
| Date | Event | Price |
|---|---|---|
| 6/9/2025 | Sold | $425,000-4.3%$180/sqft |
Source: | ||
| 5/6/2025 | Contingent | $444,000$188/sqft |
Source: | ||
| 4/24/2025 | Price change | $444,000-3.5%$188/sqft |
Source: | ||
| 4/3/2025 | Listed for sale | $460,000+35.3%$195/sqft |
Source: | ||
| 2/1/2016 | Sold | $340,000-5.5%$144/sqft |
Source: Agent Provided Report a problem | ||
Public tax history
| Year | Property taxes | Tax assessment |
|---|---|---|
| 2025 | -- | $435,900 +5.7% |
| 2024 | $4,514 +6.4% | $412,233 +6.1% |
| 2023 | $4,243 +11.3% | $388,567 +6.5% |
Find assessor info on the county website
Neighborhood: 21144
Nearby schools
GreatSchools rating
- 8/10Ridgeway Elementary SchoolGrades: K-5Distance: 0.9 mi
- 5/10Old Mill Middle SouthGrades: 6-8Distance: 3.4 mi
- 5/10Old Mill High SchoolGrades: 9-12Distance: 3.4 mi
Schools provided by the listing agent
- District: Anne Arundel County Public Schools
Source: Bright MLS. This data may not be complete. We recommend contacting the local school district to confirm school assignments for this home.
Get a cash offer in 3 minutes
Find out how much your home could sell for in as little as 3 minutes with a no-obligation cash offer.
Estimated market value$422,400
Get a cash offer in 3 minutes
Find out how much your home could sell for in as little as 3 minutes with a no-obligation cash offer.
Estimated market value
$422,400
