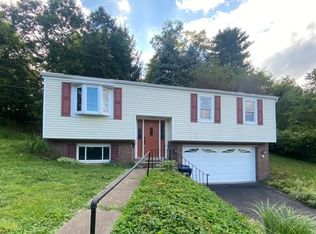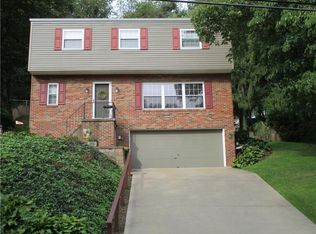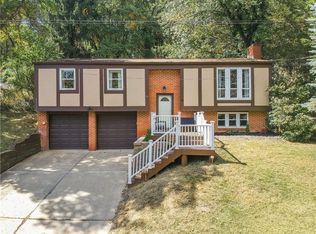Sold for $305,000 on 05/31/24
$305,000
128 Buckhill Rd, Pittsburgh, PA 15237
3beds
1,562sqft
Single Family Residence
Built in 1976
0.64 Acres Lot
$344,700 Zestimate®
$195/sqft
$2,396 Estimated rent
Home value
$344,700
$321,000 - $372,000
$2,396/mo
Zestimate® history
Loading...
Owner options
Explore your selling options
What's special
This meticulously maintained split-level home offers a perfect blend of modern updates and classic charm.Step inside to a bright and open living area. The heart of the home is the custom-designed kitchen, boasting granite countertops, stainless steel appliances, and ample cabinet space.Relax and unwind by the cozy fireplace in the family room, or retreat to the finished basement for additional living space. Upstairs, you'll find three spacious bedrooms, including a master suite with a beautifully updated bathroom.Enjoy the outdoors on the expansive double-tiered backyard, featuring a new 10x12 stamped concrete patio Fenced yard provides privacy and a safe space for pets to play.Additional highlights include a spacious 2 car garage, Convenient location with easy access to major roadways (Rt 19 and 279) and neighborhood park at the top of the road.This move-in-ready home is perfect for those seeking a stylish and comfortable living space in a desirable Pittsburgh neighborhood.
Zillow last checked: 8 hours ago
Listing updated: May 31, 2024 at 11:34am
Listed by:
Brandee Thompson 724-838-3660,
BERKSHIRE HATHAWAY THE PREFERRED REALTY
Bought with:
Kim O'Brien
REALTY ONE GROUP GOLD STANDARD
Source: WPMLS,MLS#: 1647204 Originating MLS: West Penn Multi-List
Originating MLS: West Penn Multi-List
Facts & features
Interior
Bedrooms & bathrooms
- Bedrooms: 3
- Bathrooms: 3
- Full bathrooms: 2
- 1/2 bathrooms: 1
Primary bedroom
- Level: Main
- Dimensions: 14x12
Bedroom 2
- Level: Main
- Dimensions: 11x11
Bedroom 3
- Level: Main
- Dimensions: 11x11
Dining room
- Level: Main
- Dimensions: 11x10
Family room
- Level: Lower
- Dimensions: 25x12
Kitchen
- Level: Main
- Dimensions: 12x10
Laundry
- Level: Lower
- Dimensions: 11x9
Living room
- Level: Main
- Dimensions: 15x15
Heating
- Forced Air, Gas
Cooling
- Central Air
Appliances
- Included: Some Gas Appliances, Convection Oven, Dryer, Dishwasher, Disposal, Microwave, Refrigerator, Stove, Washer
Features
- Window Treatments
- Flooring: Ceramic Tile, Vinyl, Carpet
- Windows: Multi Pane, Screens, Window Treatments
- Basement: Finished,Interior Entry
- Number of fireplaces: 1
- Fireplace features: Gas
Interior area
- Total structure area: 1,562
- Total interior livable area: 1,562 sqft
Property
Parking
- Total spaces: 2
- Parking features: Built In, Garage Door Opener
- Has attached garage: Yes
Features
- Levels: Multi/Split
- Stories: 2
- Pool features: None
Lot
- Size: 0.64 Acres
- Dimensions: 0.6396
Details
- Parcel number: 0516E00072000000
Construction
Type & style
- Home type: SingleFamily
- Architectural style: Colonial,Split Level
- Property subtype: Single Family Residence
Materials
- Brick, Vinyl Siding
- Roof: Asphalt
Condition
- Resale
- Year built: 1976
Utilities & green energy
- Sewer: Public Sewer
- Water: Public
Community & neighborhood
Community
- Community features: Public Transportation
Location
- Region: Pittsburgh
- Subdivision: Highview Acres
Price history
| Date | Event | Price |
|---|---|---|
| 5/31/2024 | Sold | $305,000+1.7%$195/sqft |
Source: | ||
| 4/8/2024 | Contingent | $299,900$192/sqft |
Source: | ||
| 4/2/2024 | Listed for sale | $299,900+14.5%$192/sqft |
Source: | ||
| 7/6/2020 | Sold | $262,000-2.9%$168/sqft |
Source: | ||
| 6/5/2020 | Pending sale | $269,900$173/sqft |
Source: BERKSHIRE HATHAWAY THE PREFERRED REALTY #1441089 Report a problem | ||
Public tax history
| Year | Property taxes | Tax assessment |
|---|---|---|
| 2025 | $4,656 +11.9% | $153,300 |
| 2024 | $4,159 +473.6% | $153,300 |
| 2023 | $725 | $153,300 |
Find assessor info on the county website
Neighborhood: 15237
Nearby schools
GreatSchools rating
- 7/10Mcintyre El SchoolGrades: K-5Distance: 2.2 mi
- 8/10North Hills Junior High SchoolGrades: 6-8Distance: 1.8 mi
- 7/10North Hills Senior High SchoolGrades: 9-12Distance: 1.7 mi
Schools provided by the listing agent
- District: North Hills
Source: WPMLS. This data may not be complete. We recommend contacting the local school district to confirm school assignments for this home.

Get pre-qualified for a loan
At Zillow Home Loans, we can pre-qualify you in as little as 5 minutes with no impact to your credit score.An equal housing lender. NMLS #10287.


