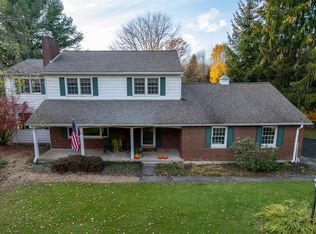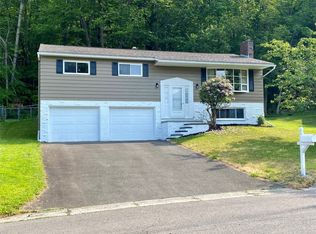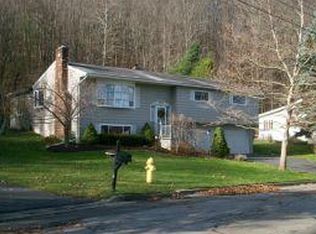It took 76,000 bricks to make this magnificent home w/over 13,000 square ft sitting on 33.90 peaceful pristine acres.This is the only mansion in Vestal! 5 Bedrooms ,6.5 baths all w/sklylights.Enjoy the front courtyard w/ lit fountain.New stamped concrete entrance,2 large custom crystal chandeliers,italian marble foyer,solid oak throughout and six panel doors.2 chef kitchens w/commercial appliances,2 sunken in living room w/gas fireplaces.1st floor Master suite w/private living room w/hot tub.2nd floor media room w/surround sound, knotty pine vaulted ceilings w/recessed lighting.Walk-out lower L/L in-law suite.Central A/C and Central Vac.Geothermal heating system.4 attached oversized garages.Detached pole barn w/two bays for cars and storage.Greenhouse.110 ft long multi tiered deck overlooking the large well manicured backyard.3 acre 24 ft deep stocked pond w/ gazebo & paddle boats.Pella Windows.New Landscaping! You cannot build this home today for this price!
For sale
Price cut: $205K (1/9)
$1,989,999
128 Brown Rd, Vestal, NY 13850
5beds
13,147sqft
Single Family Residence
Built in 1990
33.9 Acres Lot
$-- Zestimate®
$151/sqft
$-- HOA
What's special
In-law suiteGas fireplacesWell manicured backyardCommercial appliancesHot tubRecessed lightingItalian marble foyer
- 126 days |
- 3,166 |
- 83 |
Zillow last checked: 8 hours ago
Listing updated: January 09, 2026 at 07:09am
Listing by:
HOWARD HANNA 607-754-2600,
Andrea Brown
Source: GBMLS,MLS#: 332821 Originating MLS: Greater Binghamton Association of REALTORS
Originating MLS: Greater Binghamton Association of REALTORS
Tour with a local agent
Facts & features
Interior
Bedrooms & bathrooms
- Bedrooms: 5
- Bathrooms: 7
- Full bathrooms: 6
- 1/2 bathrooms: 1
Primary bedroom
- Level: Second
- Dimensions: 26.2x18.5
Bedroom
- Level: First
- Dimensions: 17.5x12.11
Bedroom
- Level: Second
- Dimensions: 18x14.1
Bedroom
- Level: Second
- Dimensions: 14.2x17.9
Bedroom
- Level: Second
- Dimensions: 18.2x15
Primary bathroom
- Level: Second
- Dimensions: 22.2x22.2
Bathroom
- Level: First
- Dimensions: 7.7x15.11 (jack n jill bedroom/hallway)
Bathroom
- Level: Second
- Dimensions: 9.2x9.10
Bathroom
- Level: Second
- Dimensions: 6.10x5.11
Bathroom
- Level: Lower
- Dimensions: 8.3x13.2
Bonus room
- Level: First
- Dimensions: 5.4x5.9( pantry)
Bonus room
- Level: First
- Dimensions: 49x32.9 (garage)
Bonus room
- Level: Second
- Dimensions: 12.10x7 (walk in closet)
Bonus room
- Level: Second
- Dimensions: 8.11x9.10 (jack n jill)
Bonus room
- Level: Second
- Dimensions: 20.5x9.8 (cedar closet)
Bonus room
- Level: Lower
- Dimensions: 34.6x17.1 (step down only)
Dining room
- Level: First
- Dimensions: 13.2x18.6
Family room
- Level: First
- Dimensions: 22x28.5
Family room
- Level: Lower
- Dimensions: 50.1x66
Foyer
- Level: First
- Dimensions: 32.9x18.8
Great room
- Level: First
- Dimensions: 34.3x17.7
Half bath
- Level: First
- Dimensions: 5.8x7.7
Kitchen
- Level: First
- Dimensions: 28.5x25.9
Kitchen
- Level: Lower
- Dimensions: 33.11x22
Laundry
- Level: Second
- Dimensions: 13.2x9
Media room
- Level: Second
- Dimensions: 33.4x25
Office
- Level: Second
- Dimensions: 5.10x7.4 (study room)
Office
- Level: Second
- Dimensions: 6.6x7.6
Office
- Level: Second
- Dimensions: 13.6x20.8
Heating
- Forced Air, Geothermal, Heat Pump
Cooling
- Central Air, Ceiling Fan(s), Other, See Remarks
Appliances
- Included: Dryer, Dishwasher, Exhaust Fan, Electric Water Heater, Free-Standing Range, Range, Refrigerator, Range Hood, Trash Compactor, Washer
- Laundry: Washer Hookup, Dryer Hookup, ElectricDryer Hookup
Features
- Cathedral Ceiling(s), Hot Tub/Spa, Jetted Tub, Pantry, Vaulted Ceiling(s), Walk-In Closet(s)
- Flooring: Carpet, Hardwood, Tile
- Doors: Storm Door(s)
- Windows: Storm Window(s)
- Number of fireplaces: 5
- Fireplace features: Bedroom, Electric, Family Room, Great Room, Living Room, Wood Burning, Gas
Interior area
- Total interior livable area: 13,147 sqft
- Finished area above ground: 8,411
- Finished area below ground: 4,736
Video & virtual tour
Property
Parking
- Total spaces: 6
- Parking features: Attached, Barn, Electricity, Garage, Three Car Garage, Garage Door Opener, Other, Oversized, Parking Space(s), See Remarks, Tandem
- Attached garage spaces: 6
Accessibility
- Accessibility features: Accessible Entrance
Features
- Levels: Three Or More
- Stories: 3
- Patio & porch: Covered, Deck, Open, Patio, Porch
- Exterior features: Deck, Landscaping, Mature Trees/Landscape, Porch, Patio
- Has spa: Yes
- Spa features: Hot Tub
- Has view: Yes
- View description: Pond
- Has water view: Yes
- Water view: Pond
- Waterfront features: Pond
Lot
- Size: 33.9 Acres
- Features: Garden, Level, Pasture, Pond on Lot, Views, Landscaped
Details
- Parcel number: 03480019100100010110000000
- Zoning: 210
- Zoning description: 210
Construction
Type & style
- Home type: SingleFamily
- Architectural style: Three Story
- Property subtype: Single Family Residence
Materials
- Brick
- Foundation: Basement
Condition
- Year built: 1990
Utilities & green energy
- Sewer: Septic Tank
- Water: Well
- Utilities for property: Cable Available, High Speed Internet Available
Community & HOA
Location
- Region: Vestal
Financial & listing details
- Price per square foot: $151/sqft
- Tax assessed value: $962,000
- Annual tax amount: $27,504
- Date on market: 9/12/2025
- Listing agreement: Exclusive Right To Sell
- Inclusions: CARBON MONOXIDE DETECTOR, MIRRORS-Perm affixed, RADON MITIGATION SYSTEM, SECURITY SYSTEM, SMOKE DETECTORS
- Ownership: OWNER
Estimated market value
Not available
Estimated sales range
Not available
Not available
Price history
Price history
| Date | Event | Price |
|---|---|---|
| 1/9/2026 | Price change | $1,989,999-9.3%$151/sqft |
Source: | ||
| 10/18/2025 | Price change | $2,195,000+12.6%$167/sqft |
Source: | ||
| 9/22/2025 | Price change | $1,950,000-15%$148/sqft |
Source: | ||
| 9/13/2025 | Price change | $2,295,000+17.7%$175/sqft |
Source: | ||
| 6/17/2025 | Pending sale | $1,950,000$148/sqft |
Source: | ||
Public tax history
Public tax history
| Year | Property taxes | Tax assessment |
|---|---|---|
| 2024 | -- | $962,000 |
| 2023 | -- | $962,000 |
| 2022 | -- | $962,000 +8% |
Find assessor info on the county website
BuyAbility℠ payment
Estimated monthly payment
Boost your down payment with 6% savings match
Earn up to a 6% match & get a competitive APY with a *. Zillow has partnered with to help get you home faster.
Learn more*Terms apply. Match provided by Foyer. Account offered by Pacific West Bank, Member FDIC.Climate risks
Neighborhood: 13850
Nearby schools
GreatSchools rating
- 6/10Vestal Hills Elementary SchoolGrades: K-5Distance: 1.7 mi
- 6/10Vestal Middle SchoolGrades: 6-8Distance: 3 mi
- 7/10Vestal Senior High SchoolGrades: 9-12Distance: 4.2 mi
Schools provided by the listing agent
- Elementary: African Road
- District: Vestal
Source: GBMLS. This data may not be complete. We recommend contacting the local school district to confirm school assignments for this home.
- Loading
- Loading


