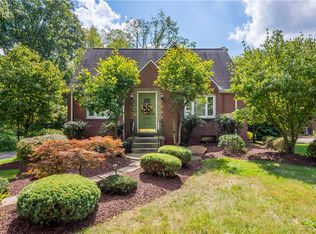Unique flexible floor plan to create your own flow! Covered front aggregate porch greets you with dual entrances. The heart of the home is the expansive kitchen complete with center island, octagonal trayed ceiling and bayed eating area overlooking the rear yard. French door access to adjacent sun filled sitting/family room that opens to the rear deck. Versatile den area/dining room extends to the formal living room with bayed window and decorative fireplace. TV room, 4th bedroom and full bath on the 1st floor creates the option on an in-law suite. Second floor addition provides a generously sized master suite with huge walk-in closet, two additional bedrooms and full bath. Game room areas in lower level for all to enjoy with powder room and storage galore. Many updates: HWT, gas line to kitchen, 6 panel doors, A/C replaced upstairs, hardwood floors in master, security system, deck redone, shed rebuilt. New roof 2019/chimney redone/2 toilets replaced. Situated on a prime corner lot!
This property is off market, which means it's not currently listed for sale or rent on Zillow. This may be different from what's available on other websites or public sources.

