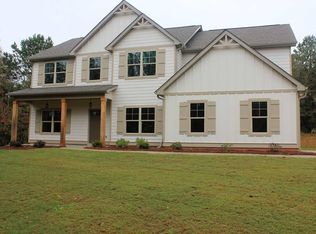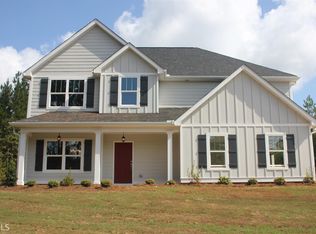OWNERS TRANSFERRED! MOTIVATED TO SELL THIS RAFTSMAN STYLE HOME IN PIKE COUNTY WITH APPROX 3,000 Sq Ft ON 2.1 ACRES WITH ALL THE BELLES AND WHISTLES. THIS 4 BR, 3 BATH HOME FEATURES A VERY OPEN FLOOR PLAN, HIGH CEILINGS, HARDWOOD FLOORS, GOURMET KITCHEN, SEPARATE DINING ROOM, SEP. LIVING ROOM OR OFFICE AND BEDROOM/BATH ON THE MAIN FLOOR. UPSTAIRS FEATURES A LARGE MASTER SUITE WITH DESIGNER TILE BATHROOM, 2 GUEST BEDROOMS WITH JACK n JILL BATHS ON THE UPPER LEVEL, PLUS A HUGE FAMILY ROOM FOR ENTERTAINING OR THEATER ROOM. DBL CAR GARAGE. NEW FILTRATION SYSTEM ON WELL. LANDSCAPED, BLUNDS INSTALLED. JUST LIKE NEW!
This property is off market, which means it's not currently listed for sale or rent on Zillow. This may be different from what's available on other websites or public sources.


